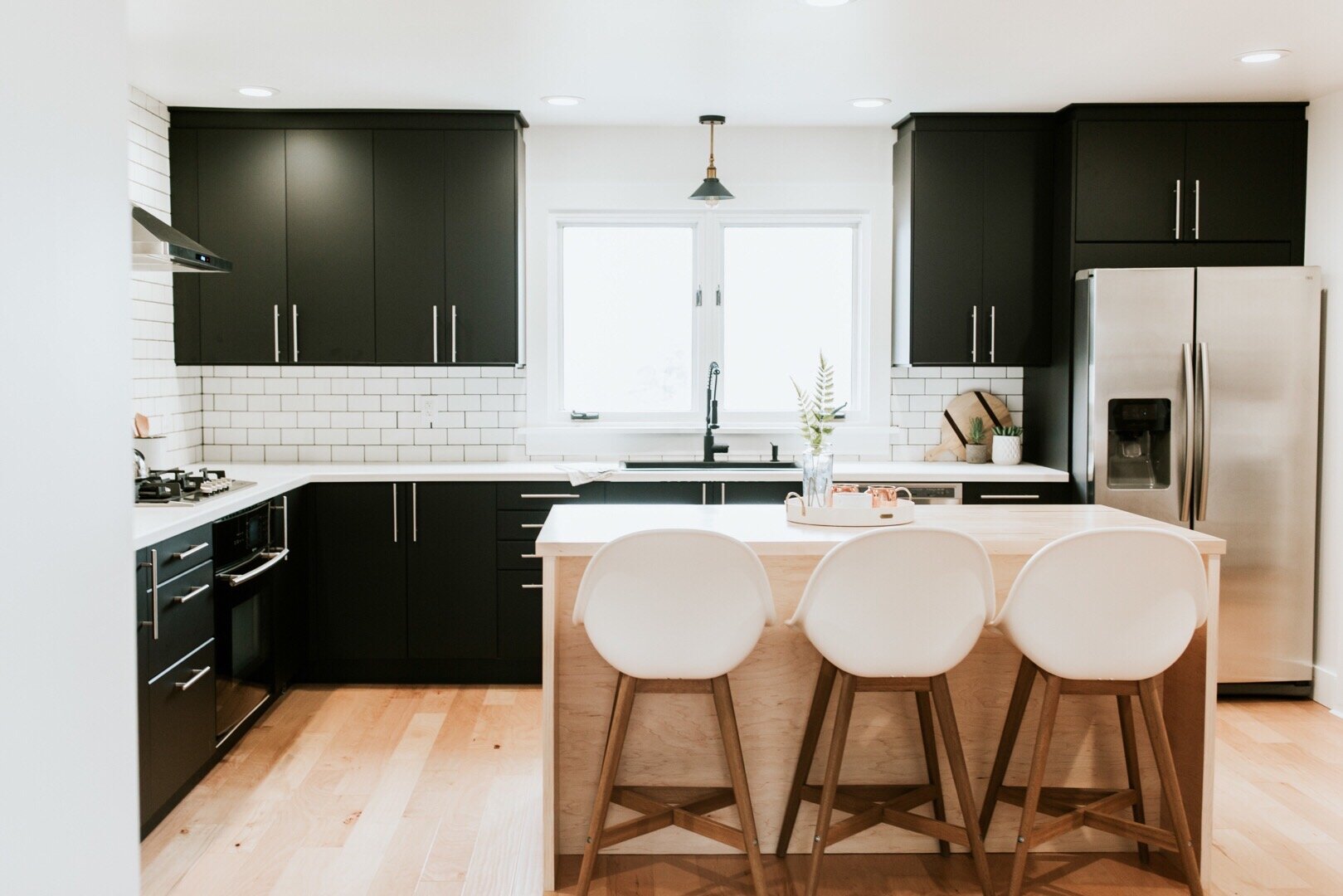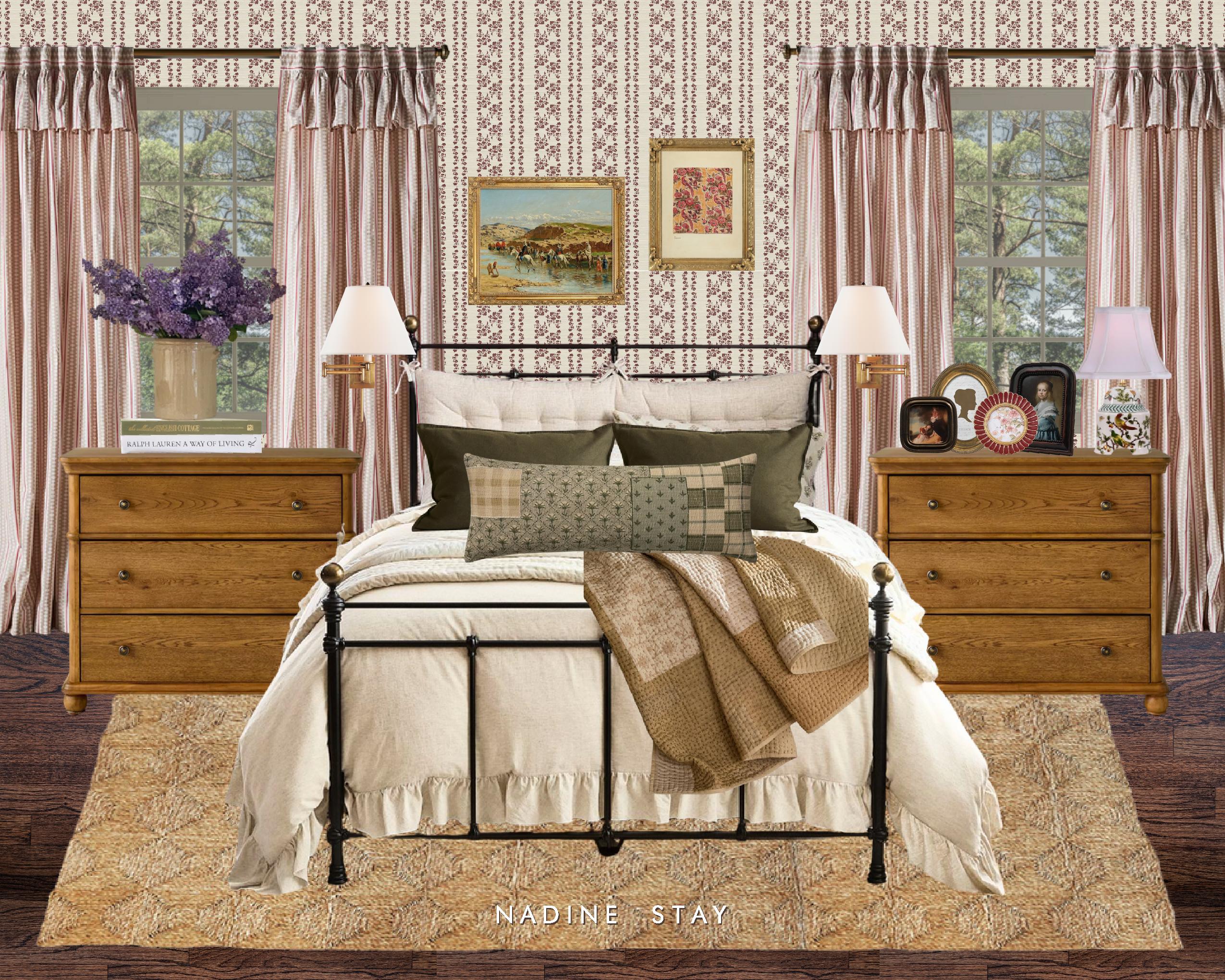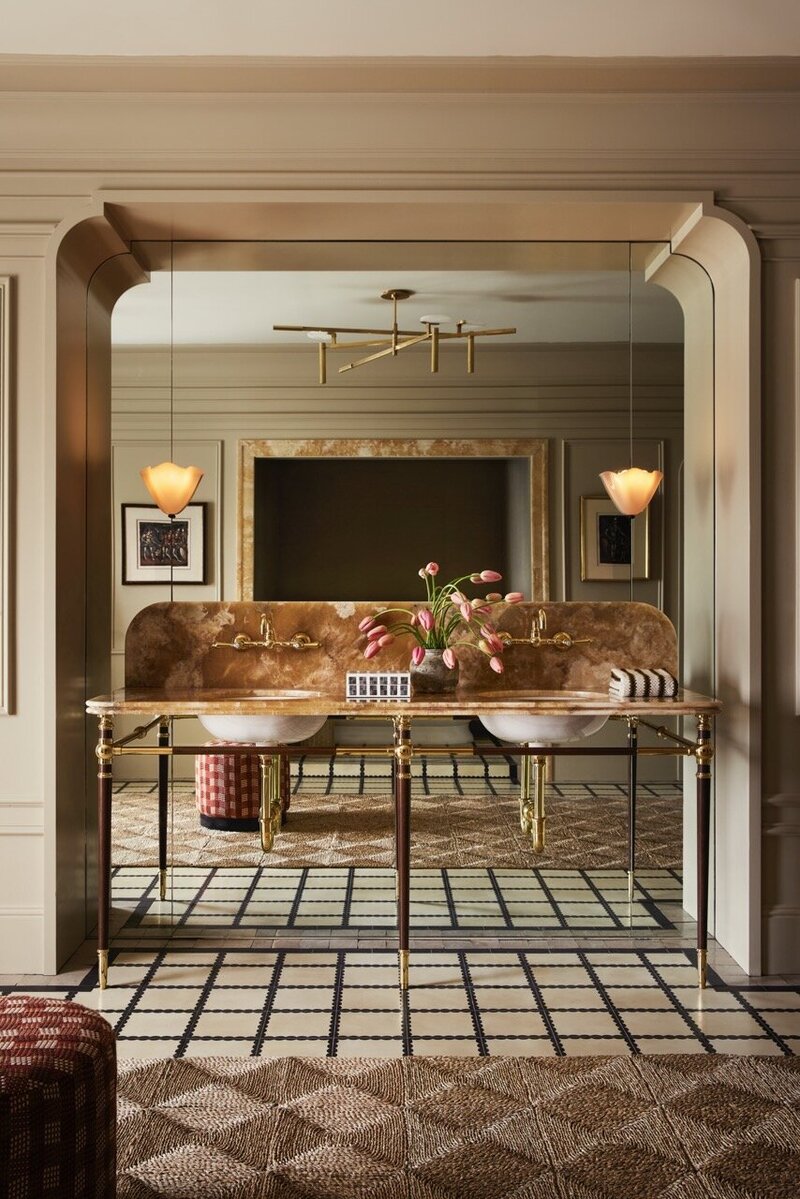For those of you who are new around here, we’re currently renovating our first home and we’re doing all the work ourselves! We’ve challenged ourselves to learn every step of the process and it’s actually been really fun! So far, we’ve renovated our living room, kitchen, and guest room….which believe it or not is like 75% of our home! (It’s pretty small)
With first time home renovations come mistakes and regrets. And although we don’t have many, we did think of 10 regrets that we wish we could go back in time to change…
1. We didn’t get a counter depth fridge
Until I started writing this post, I was under the assumption that there was an oversight on either Chris or myself that we forgot to triple check that the fridge we were ordering was counter depth. BUT while recording our podcast the truth was revealed! (Listen to that hilarious moment here!) Apparently, Chris knew it wasn’t a counter depth fridge all along and never said a thing!! I can laugh now but if I wouldn’t known this then…danger! ha!
So our fridge sticks out more than I’d like and it’s not the end of the world but in an ideal world…it’d fit snug with the cabinets. Moral of the story wives, always always always approve of everything that your husband is ordering! 🙂
2. Should’ve placed the fridge further away from the wall
Speaking of the fridge, we also managed to miscalculate the opening where the fridge goes and as a result it sits very snug against the wall. The general rule is to leave 2-3 inches between the fridge and the wall, which we did…but we forgot to include floor trim which eats away at that gap. As a result, our fridge door doesn’t open as wide as we would like it to.
3. We didn’t install a garbage disposal
Brain fart alert….we even had a garbage disposal sitting in our basement just waiting to be installed during our kitchen remodel. Somehow we managed to forget to install it completely. It’s not the end of the world but it sure would be nice to have!
4. No outlet in the kitchen island
At the time of our kitchen remodel, we weren’t sure how often we would use our new kitchen island. Little did we know that we would spend hours sitting at the island with our laptops. An outlet tucked underneath the waterfall edge would be extremely useful. It’s still possible for us to add it and I think we just might.
5. No pendants above the island
I decided to wait on installing a pendant light above the island because I just wasn’t sure what I wanted. I have NO regrets waiting on that, but now that it’s been a couple years I think I’m ready to add some decorative lighting!
6. Shiplap
I know I’ve said it before, and I’m saying it again…I regret the shiplap on our living room wall. At the time, I knew I needed a bit of contrast between the white walls and the white brick fireplace, and a wood wall seemed like a cozy solution. I remember I kept telling myself it was a wood wall (NOT SHIPLAP!!!) but then everyone kept telling me they liked my shiplap wall and I eventually caved into realizing that I indeed had shiplap on my wall. I still don’t know what I want to replace the shiplap with…so I suppose that project will stay on our to-do list a little while longer.
7. We should’ve put more time into making sure all floors are level
We live an a super old home that went through 3-4 additions (as far as we can tell). As a result of all those additions, we dealt with a LOT of different floor levels. We spent a decent amount of time making sure that we leveled out all the flooring but I wish we would’ve been a bit more meticulous with it. We layered subfloor, added cement filler, and shaved wood where it sat a little higher. It’s not bad…but there are a few spots that still slope slightly and I notice it every time.
8. Beefing up the rafters for extra support
Again, because our home is so old, we dealt with some funky things. One of which was 2×4 rafters. (Ideally your rafter should be 2×6 or more.) We beefed up the rafters in a couple places but not over everything. Our house will be fine and there’s nothing structurally unsafe about it, but I personally feel better when I know those rafters are thick.
9. Painting all interior doors with a brush and roller – should’ve used a paint sprayer
Good Lord, I can’t tell you how long it took me to paint every interior door….and we only have 3! They look great now but I could’ve saved so. much. time if I would’ve just sprayed them instead. I have this sprayer and it would’ve worked perfect for the doors!
10. Didn’t fix the foundation first
When we purchased our home, we knew that the foundation wasn’t awesome. It had started caving in at one point but it was fixed long before we came around. (Not fixed to our standards but it wasn’t moving anymore.) We had a few professionals come look at it and most all of them confirmed that the foundation getting fixed wasn’t an absolute necessity. It didn’t look pretty but it was staying put. So we decided to start our renovation upstairs. Well…after some thought we came to the realization that although the foundation may be fine….it looks like it’s in rough shape and that alone could cost us a lot when it comes to resale. We’re pretty positive that any future buyers would dock their offer because of it and in that case…it makes more financial sense for us to fix it and not be so concerned about the loss of our resale value. Had we come to this conclusion 3 years ago…we would’ve fixed the foundation first! (Foundation and structural issues should always be the first thing you fix!)
DO YOU WANT
The Inside Scoop
Where behind the scenes, exclusive advice, and candid conversations are sent straight to your inbox every week.



