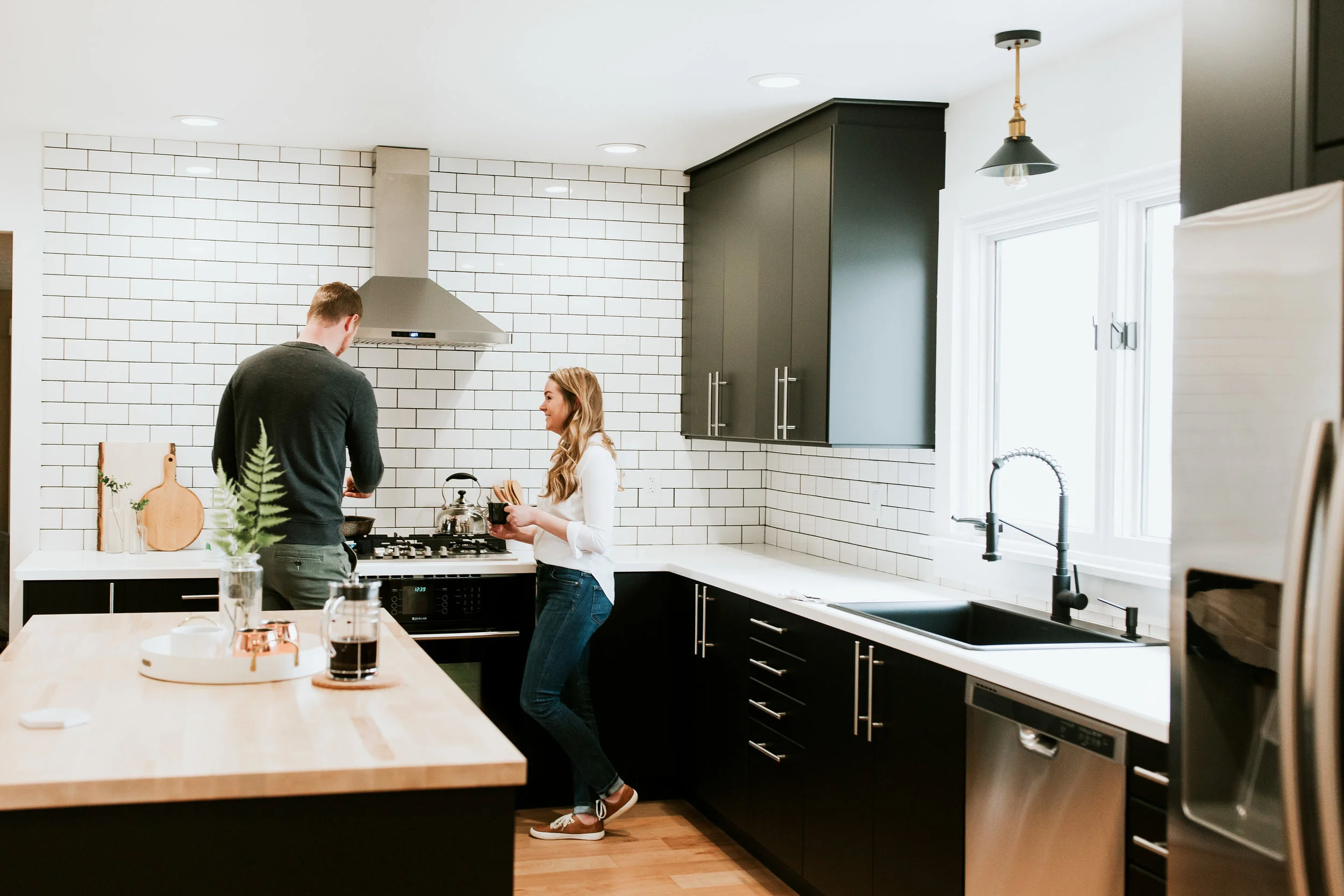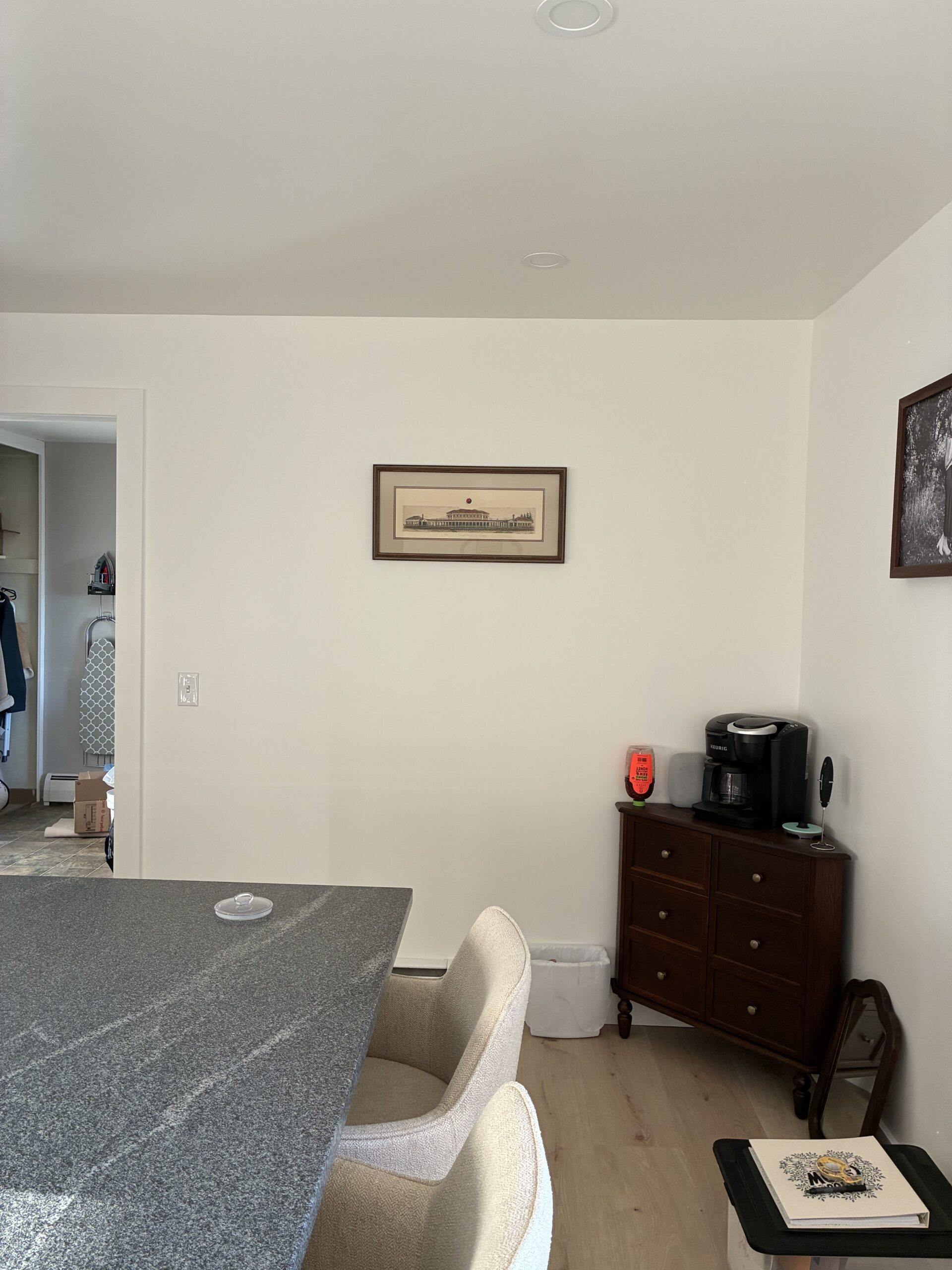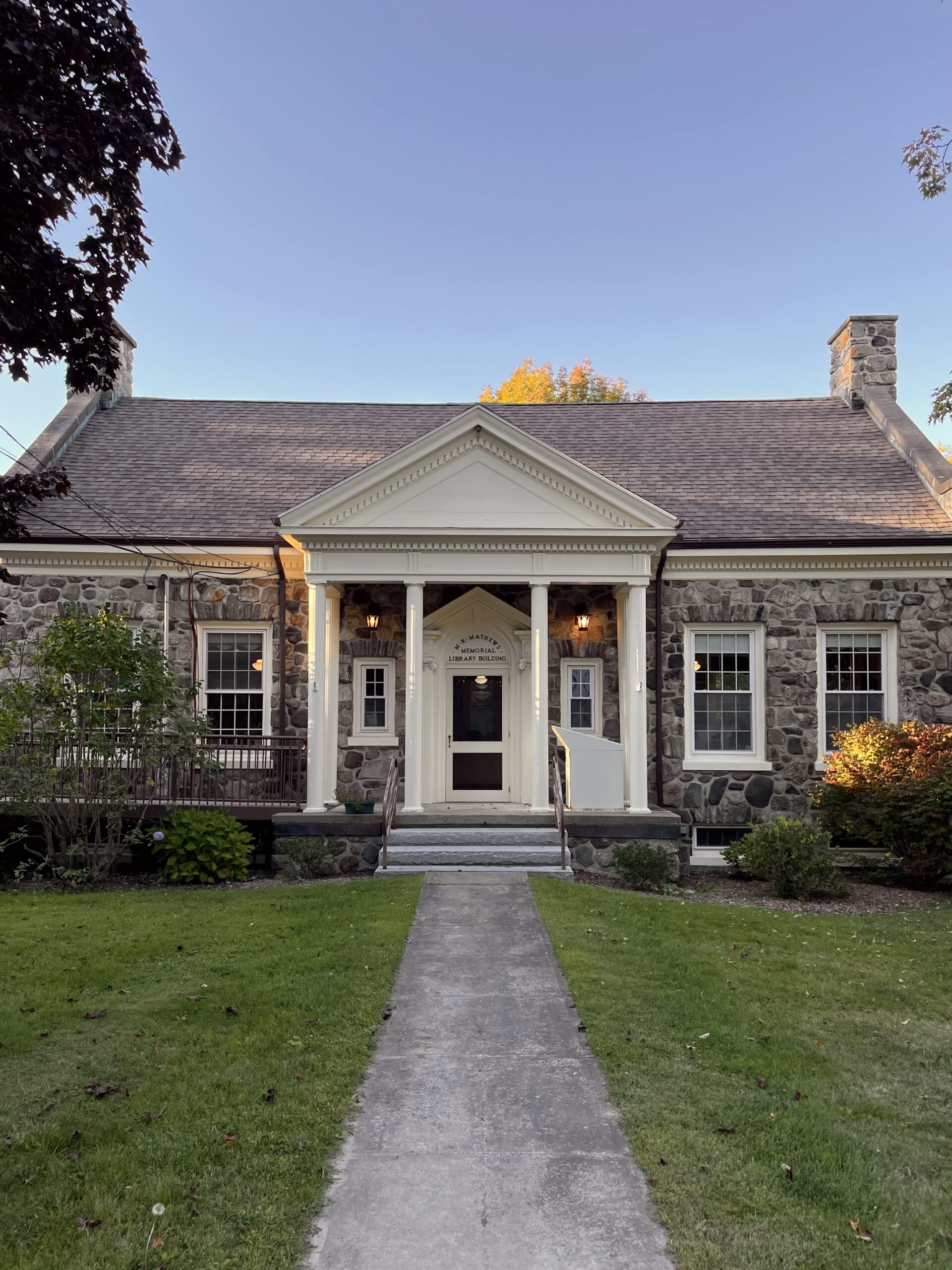If you’re in the process of remodeling a kitchen or have already done a kitchen renovation, you know how intense all the decision making can be. You figure out the layout, pick the finishes, decide on a color scheme, and then you just pray that you made the right decisions.
During (and after) our own kitchen remodel we realized there are some key things that need to be taken into consideration. So here’s my list of things you should and should not do in your kitchen renovation!
DON’T
-
DON’T position your fridge too close to a wall.
-
This is a mistake we unfortunately made. We left around 4 inches of space between the fridge and wall but we forgot to take into consideration the floor trim that would be installed later and the fridge door which curves out making it impossible to open the door completely. If you do put your fridge next to a wall, leave plenty of room. In general though I suggest keeping your fridge away from walls so both doors can open all the way.
-
-
DON’T place your oven directly next to the wall or another appliance.
-
You don’t want the oven crammed against the wall or another appliance. I suggest placing at least one lower cabinet on either side of the oven to allow for enough work space on each side.
-
-
DON’T position your recessed lights too far away from the edge of your countertops.
-
We were very adamant about the positioning of our recessed lights. To figure out where your lights need to be, stand at your countertop as if you were preparing food and look straight up – the light should be directly above you. If it’s behind your head you will create your own shadow onto your countertop making it difficult to see.
-
-
DON’T put your waste basket too far away from the sink.
-
Always do what you can to keep your trash can and your sink as close as possible. I recommend placing it either below your sink or directly next to your sink in a lower cabinet. We’re constantly digging out food particles from the sink and throwing them away so the least amount of distance is best!
-
-
DON’T get a stainless steel sink.
-
Ok, this is more of a personal preference but we hate stainless steel sinks!! The only time it looks clean is the 30 seconds after you wipe it down. It constantly shows water spots and if you have hard water….good luck getting rid of those stained water spots. We got a black sink and LOVE it!
-
DO
-
DO get a pull out waste basket cabinet. (If you’re not sure what I mean, check out this image)
-
We decided to get a pull out waste basket in a lower cabinet and holy cow it’s AMAZING!! I didn’t think it’d be that convenient but we love it! If you’re working with your existing kitchen cabinets you can install a sliding track in a lower cabinet to create your own DIY version of a pull out trash can. (Like this one here) However, if you’re designing your kitchen from scratch, I highly recommend you install a pull out cabinet specifically designed for your trash can (like this one).
-
-
DO put ceiling lights along countertops.
-
There are specific guidelines for lighting in the kitchen. You want to make sure your work space is well lit so when you’re installing new recessed lights, position several lights along the countertop edge and space them around 4 feet apart.
-
-
DO get an island if space allows.
-
The kitchen is the heart of the home and the island is where everyone will gather to. In our house we knew that the island would add extra storage and seating, but what we didn’t realize is that it would instantly become the gathering spot. Everyone who enters our home gradually migrates towards our island. Plus the island adds more countertop space which we never seem to have enough of!
-
-
DO add as much light as possible.
-
Can you tell that lighting is kinda a big deal in the kitchen? Along with all your recessed lights, I always suggest finding ways to incorporate more natural light (aka add a window). You also want to think about mood lighting. When the sun sets, you want to be able to dim the lights and have a more ambient feel. Incorporate pendant lights or accent lighting where it makes sense (above the island, above the sink, under the upper cabinets, etc.).
-
-
DO create a work triangle when rearranging your kitchen layout.
-
This is kitchen design 101. If you’re redesigning the layout of your kitchen, creating an efficient flow is super important! Look at your floor plan and draw a line from your fridge to your sink to the stove top and back to the fridge. You should have drawn some sort of a triangle. Check out this picture to see what I mean. If your appliances aren’t in a triangle formation, you may want to reconsider the positioning of your appliances to create a better flow.
-
Hopefully this list helps you prepare for your kitchen remodel and reminds you of the little things that can easily be forgotten!
Leave a Reply Cancel reply
DO YOU WANT
The Inside Scoop
Where behind the scenes, exclusive advice, and candid conversations are sent straight to your inbox every week.




Ha! I love stainless steel sinks. I never have any issues with water spots. I guess I have good water. 😁
haha well I’m glad you like yours!! 😄