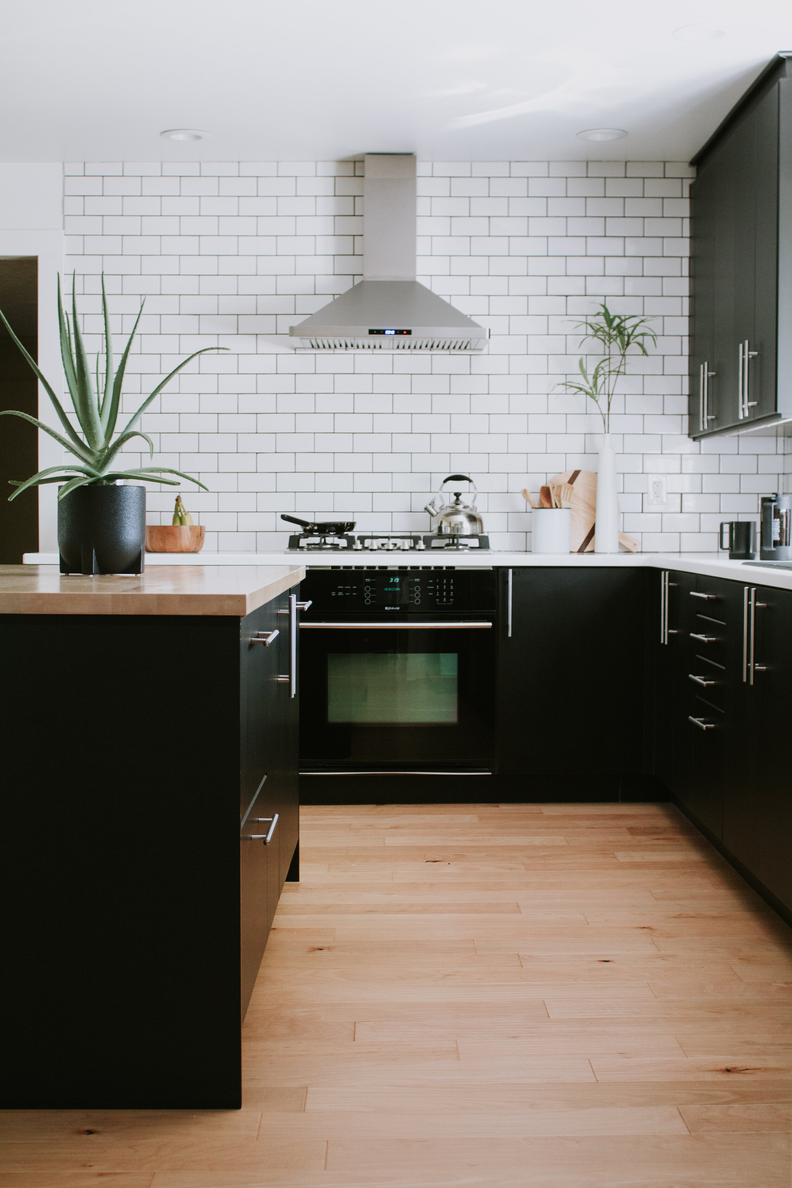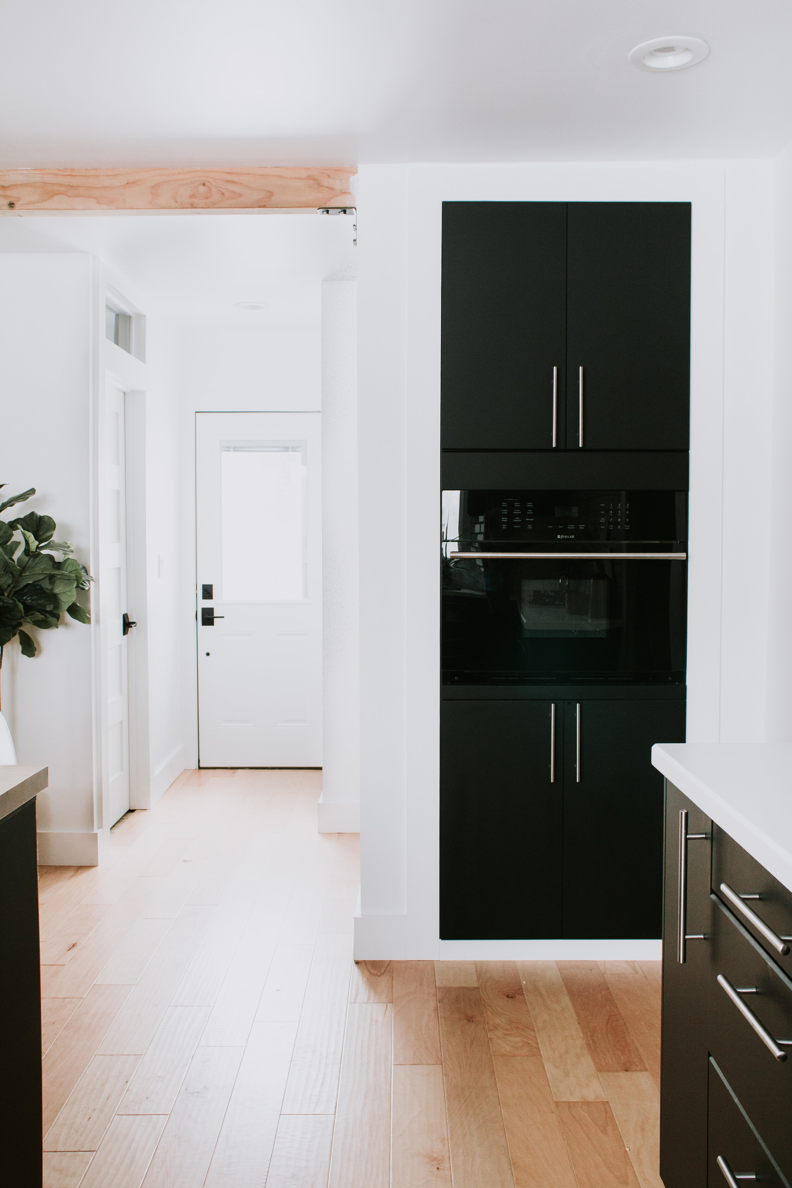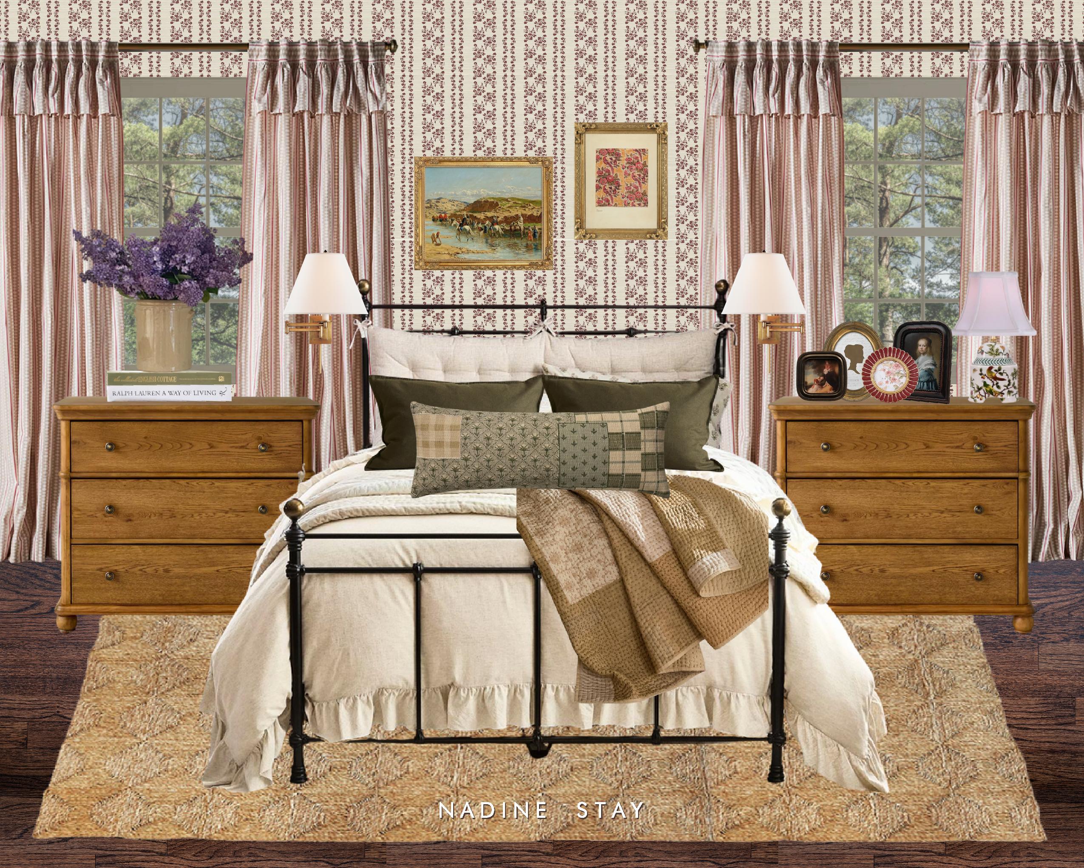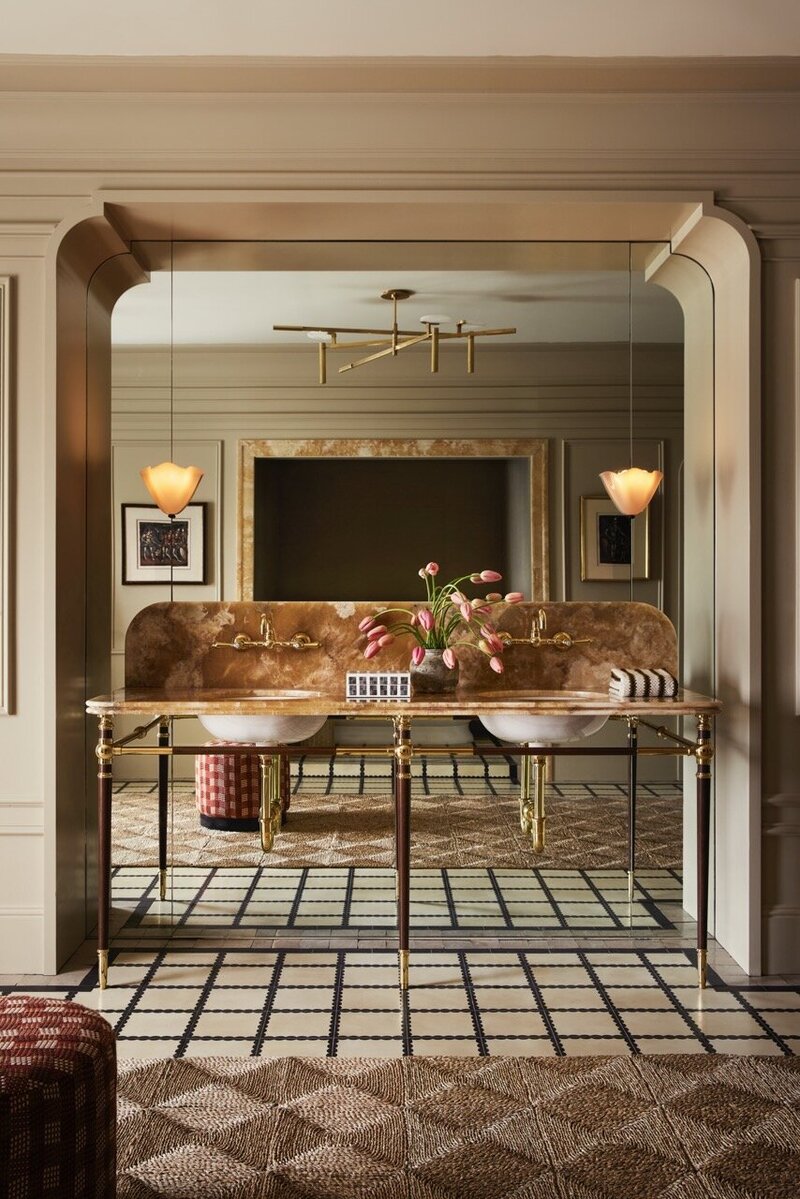A couple weeks ago I shared 10 home renovation decisions we made that we regret in hopes that it will help you avoid these same annoying mistakes in your renovation.
Today I decided to flip the script and share a few home features that we have and couldn’t live without! Most of the aspects I included in the list were added during our renovation but there’s one feature that came with the house. Shall we?
01 – ISLAND WITH STORAGE
The island is one of the most important aspects of the kitchen and I don’t feel like we give it enough credit. When people gather in the kitchen, they gather around the island. When you need a large workspace, you work at the island. When you display a spread of meats, cheeses, and appetizers, you display them on the island.
Since our house doesn’t have enough room for a dining table, Chris and I debated for the longest time whether or not we should have an island in the center of our kitchen or a table with seating instead. We decided on an island with storage/cabinets and I am so glad we did. It’s the focal point of the kitchen and having the added storage is a lifesaver! In my opinion, you rarely have too much storage in a kitchen…
02 – BUILT IN MICROWAVE
Of all the kitchen appliances, microwaves tend to be the eyesore of the kitchen. There’s a reason designers put the microwave in the pantry or exclude it from the kitchen all together. Although some people can get away without a microwave, Chris and I are the king and queen of reheating leftovers so we needed a microwave. The only way I was willing to design our kitchen with a microwave was if it somehow blended in with the cabinetry.
We miraculously found a matching built in oven and microwave set on Craigslist for $300 total. LIKE WHAT??? We mounted the microwave in our floor to ceiling cabinet and I can’t tell you how many people ask where the microwave is because they assume what they’re seeing is the oven. That’s exactly what I was hoping for!
03 – TRANSOM WINDOWS ABOVE THE INTERIOR DOORS
We were framing out the opening for a new door to our bedroom and we noticed how much space there was between the top of the door and the ceiling. It was a spur of the moment decision to add transom windows to the interior doors and if I remember correctly it only cost us around $20 for a sheet of plexiglass and a plexiglass cutter.
This is one of those features that makes a standard home look custom built! You can purchase a transom window or you can do what we did and just build one yourself! It’s really quite simple and adds so much character and height to your ceilings.
04 – SLIDE OUT TRASH CABINET
Get a slide out trash cabinet…I repeat…GET A SLIDE OUT TRASH CABINET!! And not an insert that you buy to fit within an existing cabinet..no I’m talking about the kind of cabinets that are built for trash cans. It was one of those things that Chris and I didn’t really think much of until we installed one in our own kitchen and I refuse to have anything but that in any future kitchen reno we do.
05 – DIMMER SWITCHES/MOOD LIGHTING
Chris is a freak about lighting! He loooves incorporating overhead lights, mood lights, and task lights. One thing he was sure to do was install dimmer switches for (almost) all of the recessed lights in our main living area. We love to be able to turn on the lights at their brightest in the morning and slowly dim them throughout the day.
Mood lighting is a must whether it’s dimmer switches or lamps, you need multiple lighting sources in each room.
06 – FIREPLACE
We’re spoiled in the fact that we have a real wood burning fireplace in our home and it’s our favorite feature of this house!! Although I’m sure we’d find a way to live without a fireplace, it’s kinda the main reason we love our house and the winter months just wouldn’t be the same without it.
DO YOU WANT
The Inside Scoop
Where behind the scenes, exclusive advice, and candid conversations are sent straight to your inbox every week.








