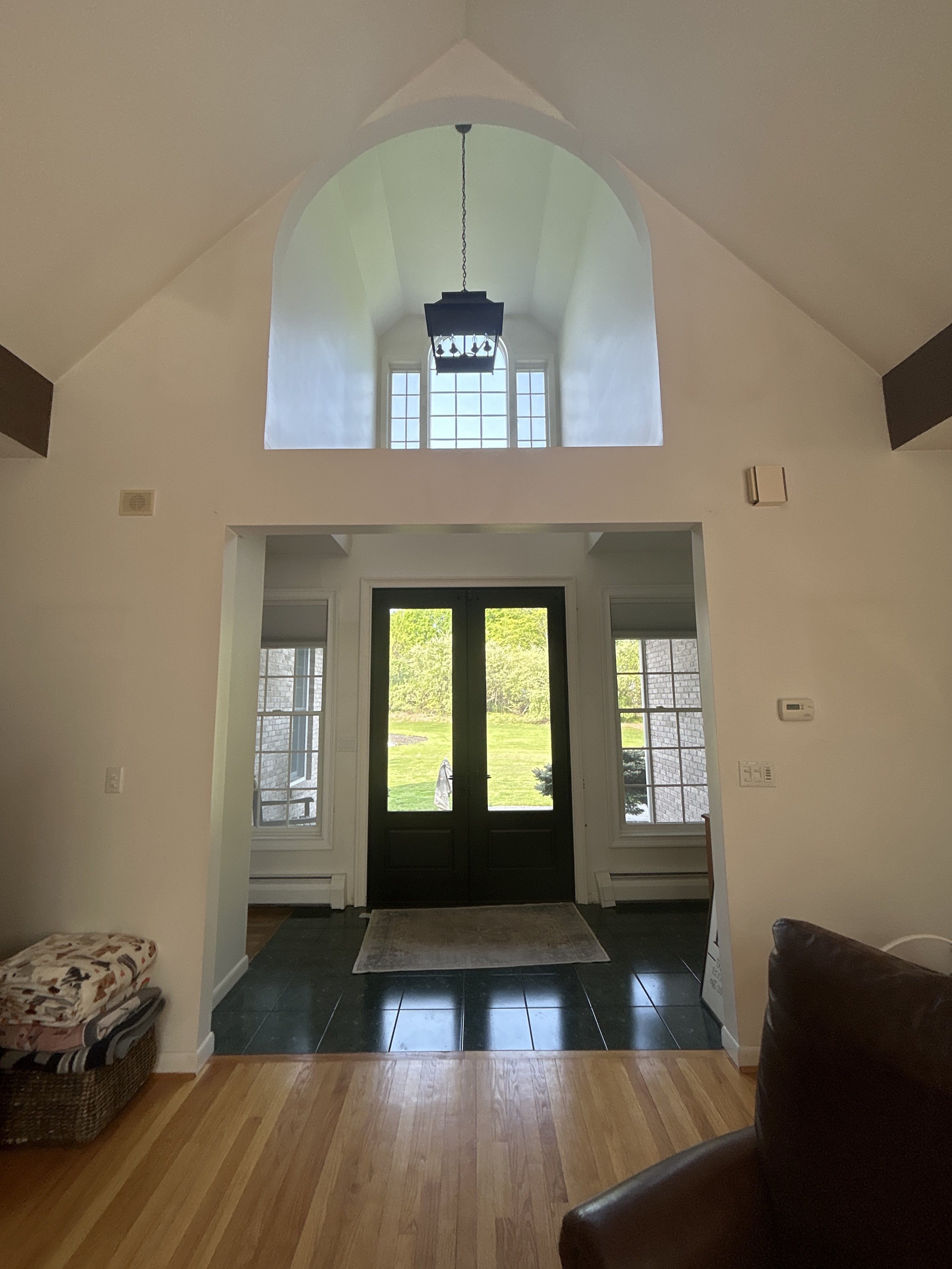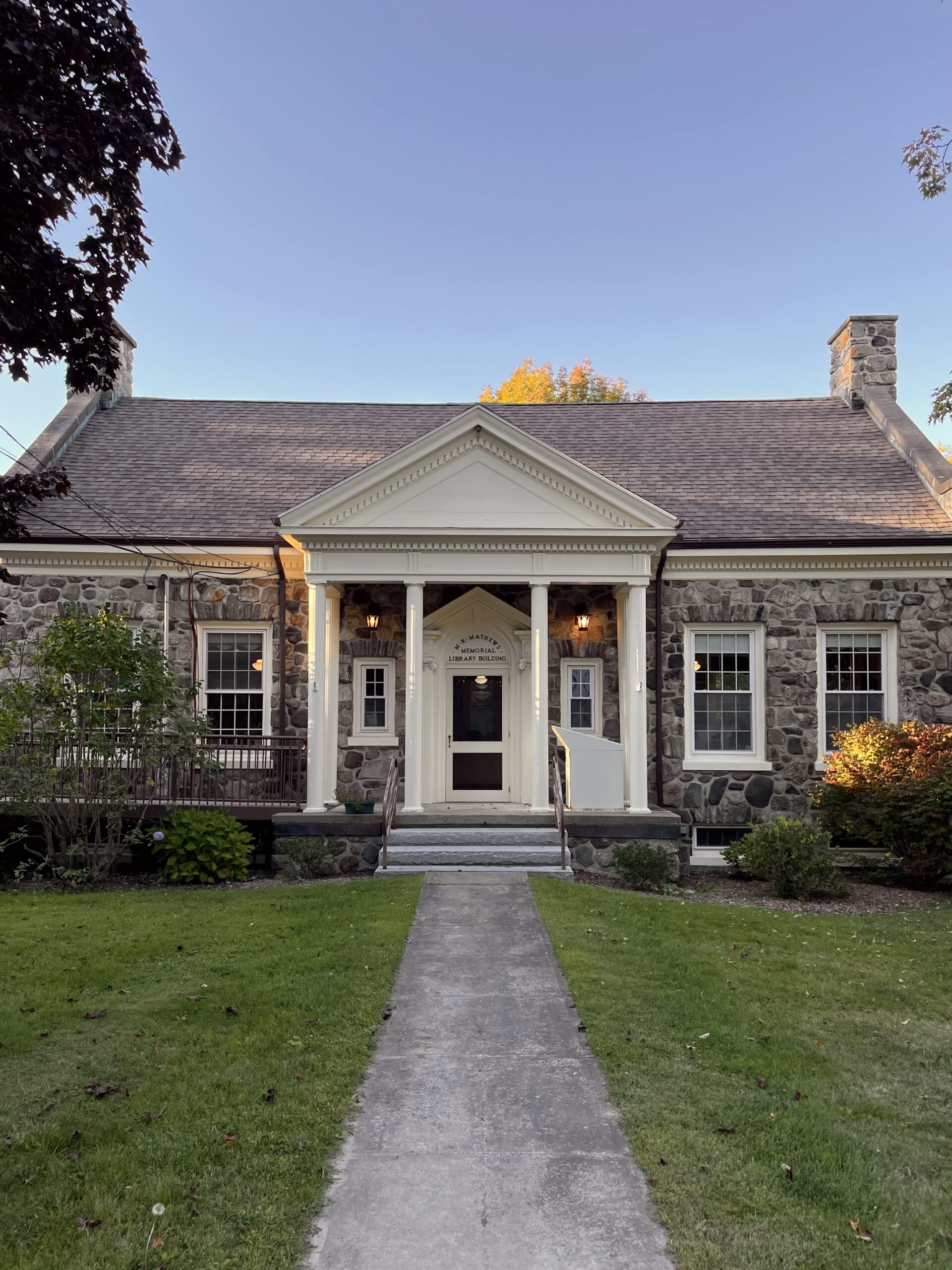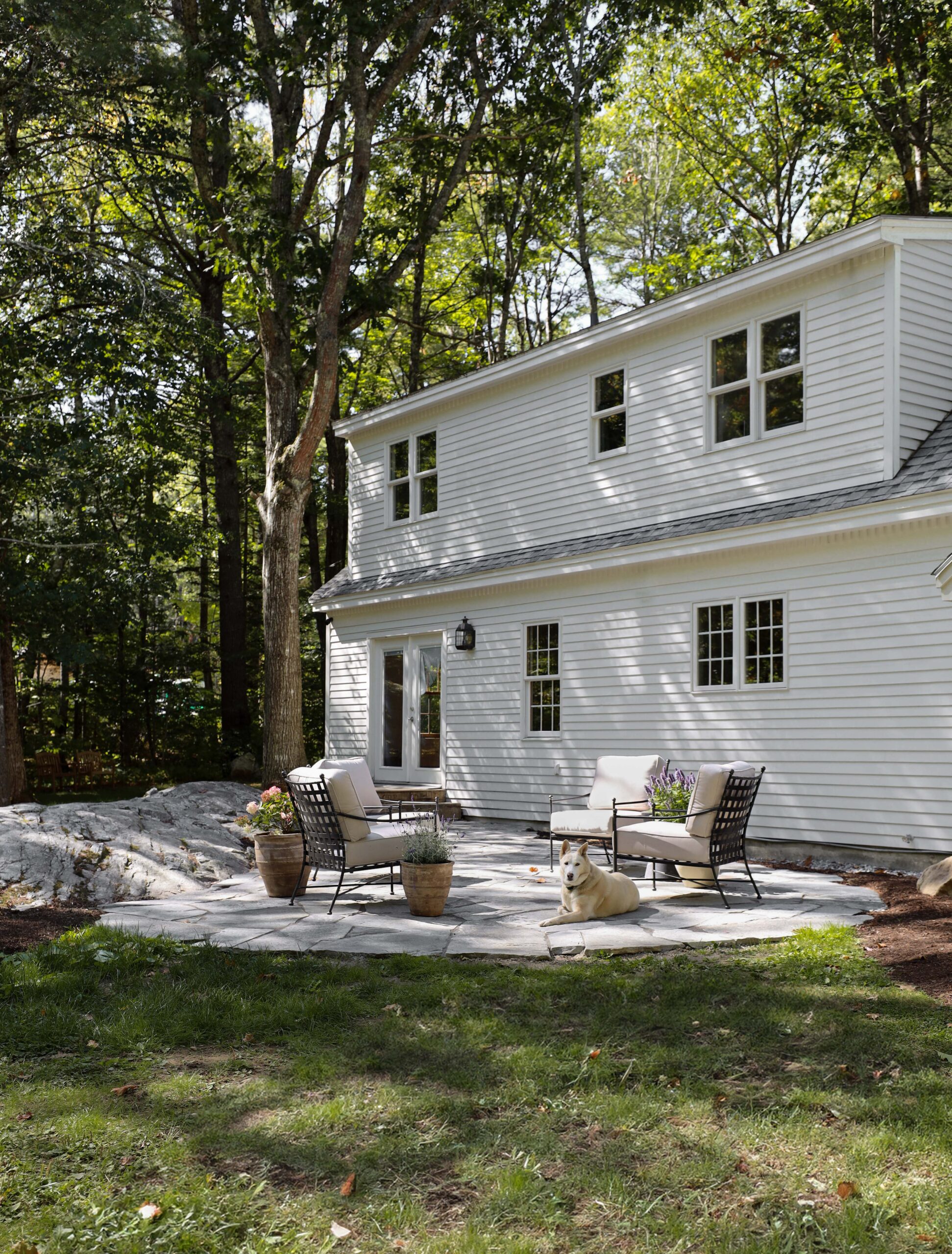Dear danica,
The one area of my house that stumps me is our foyer. I had the old chandelier switched out for a fixture that I loved (it unfortunately feels a bit small for the scale of the area), but I just don’t know how to make the weird angles and area look better.
Do I paint it and make it its own area? A treatment on the ceiling? Can I make the light work? What light fixture might look better without being overbearing? What are your thoughts? Thanks for your help!!
– Tayler
Ok, first and foremost….wow. This foyer is stunning from top to bottom! I love that you have windows from floor to ceiling.
So I have an idea and I need you to hear me out before you say no. There’s an easy option and a more involved option.
THE EASY OPTION
Leave it as it is! Here’s why I think you can leave the foyer exactly as you have it.
-
Yes there are some funky angles you’re working with, but because the double doors, overhead window, and light are such statements, the eyes are drawn to those aspects rather than the angles.
-
With the arched opening looking like a separate space from the cased opening below, the light looks pretty proportionate to me.
With that being said, I have an idea that I think would be stunning.
THE INVOLVED OPTION
There’s one thing that’s distracting from the beauty of the foyer and it’s not the angles or the size of the light…it’s the beam running through the entryway. And this is where I ask you to hear me out because this would require some construction.
I imagine by the size of that beam that it’s load bearing. If it’s not….easy fix for a contractor to take that middle section out. If it is load bearing, I would talk with a structural engineer and see what would be required to take that out. Because taking it out would really simplify it visually. I drew up a very rough sketch of what I’m thinking –
See how much cleaner and simpler that looks? One large arched opening with double doors, a pendant lantern, and arched windows above. No more visual distractions from both the hallway viewpoint and the living room view.
So when I looked back at the first image in this post, I noticed that the bottom cased opening is a hair wider than the arched opening above. But that’s an easy fix. Just narrow the cased opening by a few inches until it matches the opening above. Then without the beam, you have a clean (and massive) archway from floor to ceiling.
As for the light, (which I absolutely love btw) – if possible I would extend the chain so hangs a little lower.
MY FINAL THOUGHTS
I tend to have the mindset of “If I’m gonna do it, I’m gonna do it right.” In your case, that would mean….this foyer doesn’t NEED to be fixed. It’s actually really stunning as is. But if you’re going to make changes, go all in. Change the one thing that will make the biggest impact.
DO YOU WANT
The Inside Scoop
Where behind the scenes, exclusive advice, and candid conversations are sent straight to your inbox every week.






