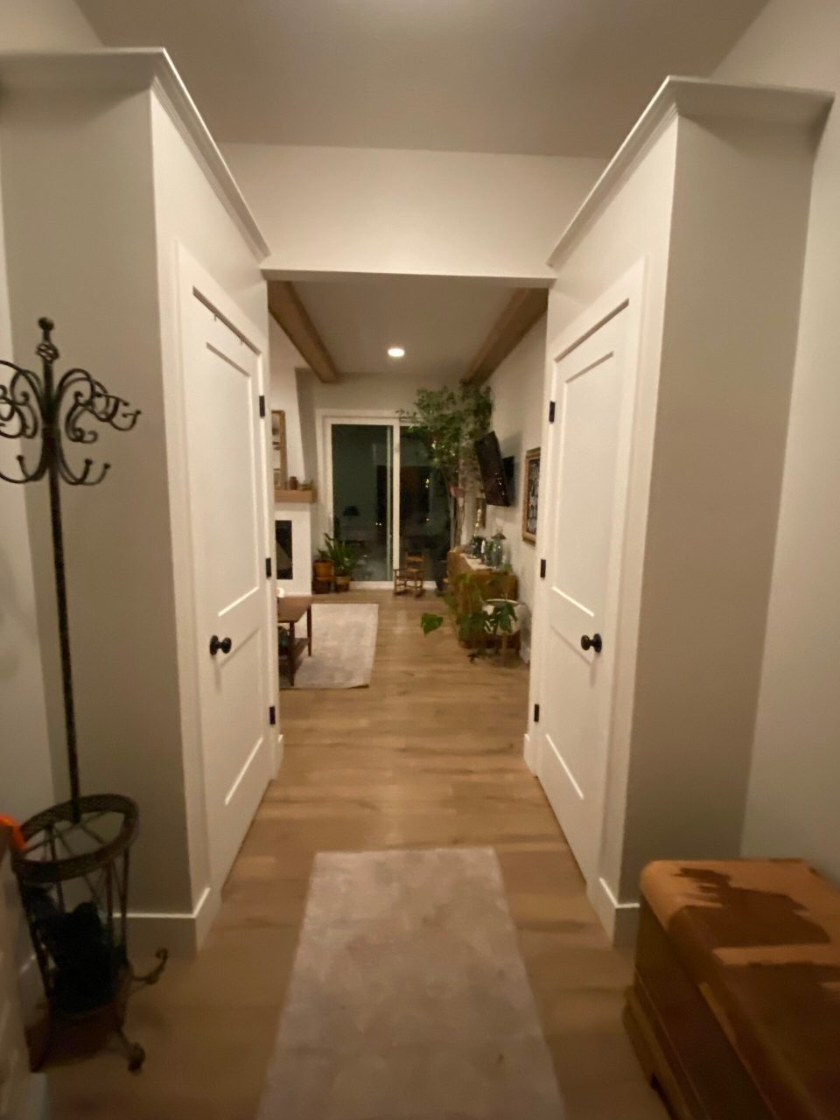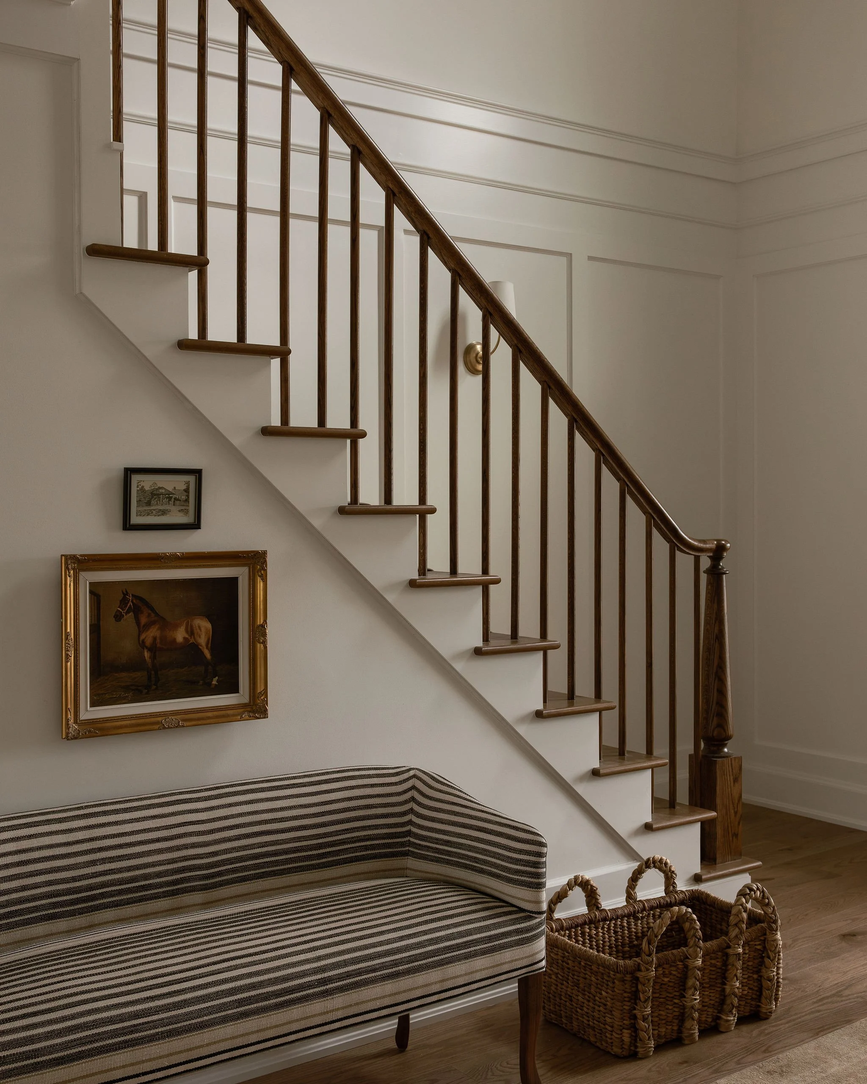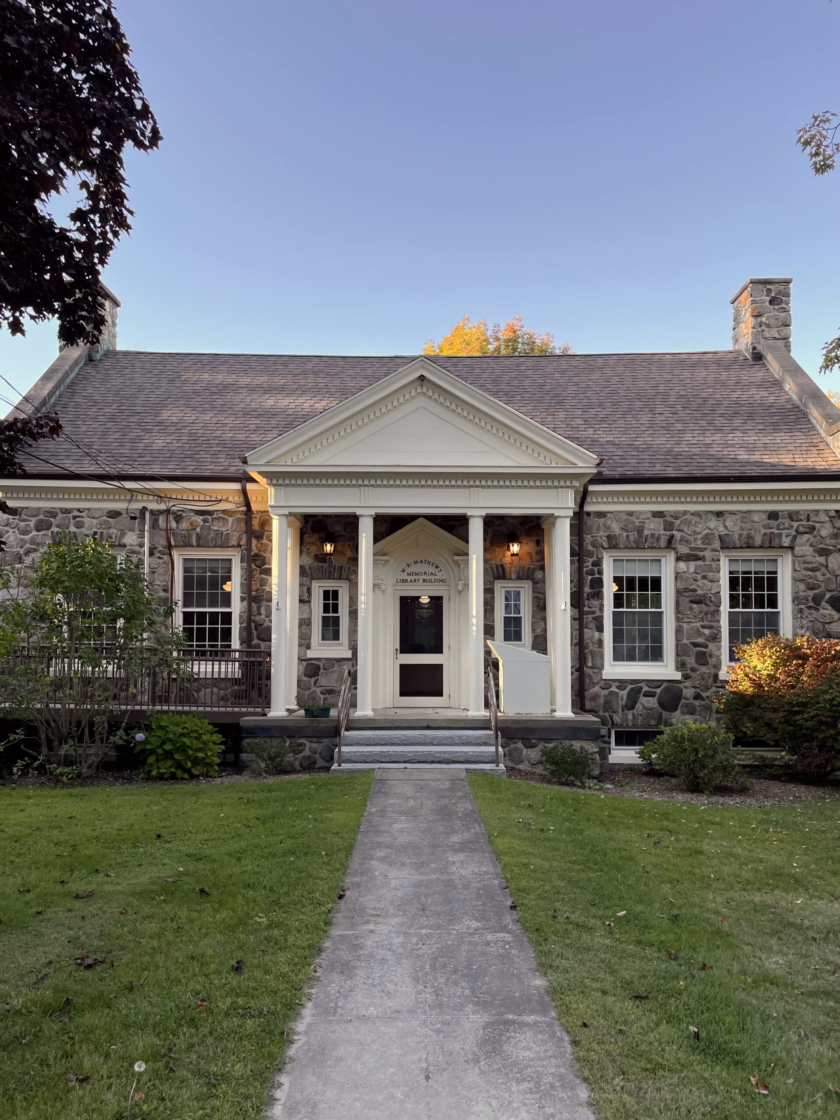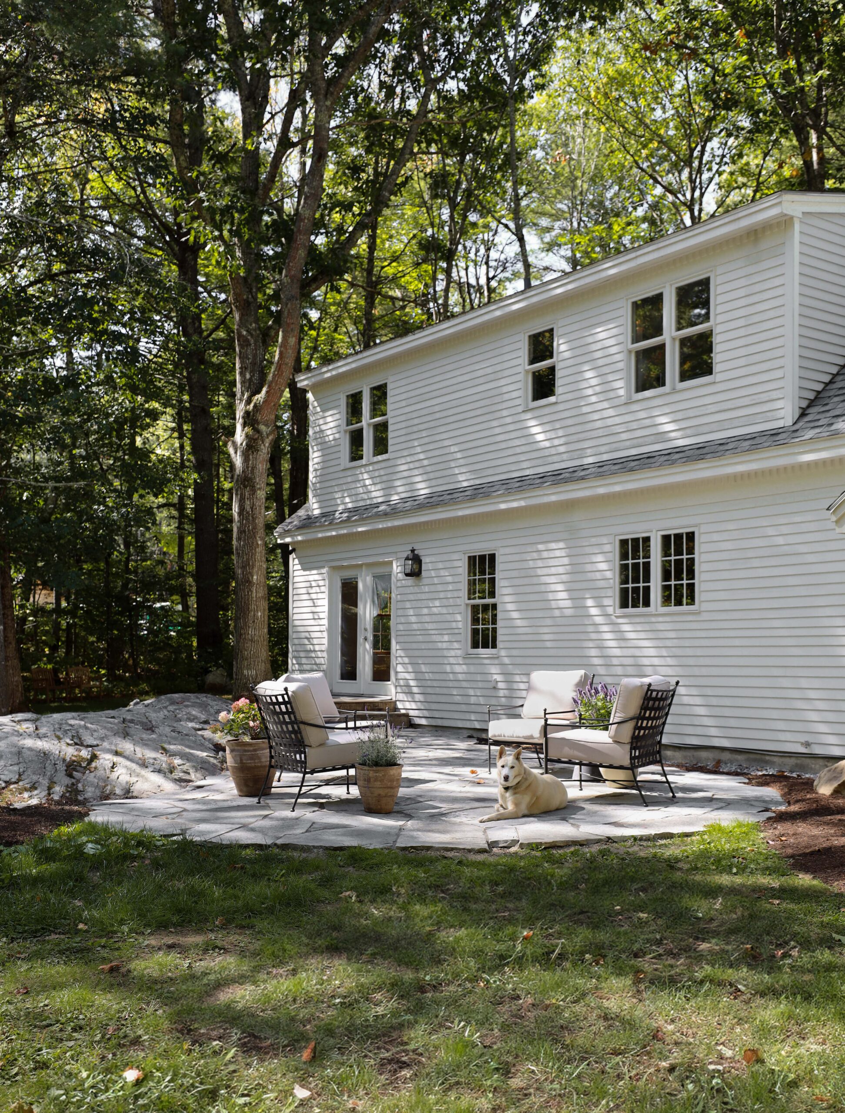Today I’m addressing four design dilemmas. The first reader is struggling with scale and proportion due to the height of the two-story ceiling in her entryway. The second reader has a log cabin and is unsure how to design it without it becoming too rustic. The third reader wants to redo her bathroom and asked for some guidance. And the fourth reader has a quirky entryway with “floating” closets that have her stumped on where to end the wallpaper. Let’s dive in!
This post contains affiliate links.

Dear danica,
I’m so stumped about what to do with my entryway! It opens up to the second floor and there is just so much WALL. I’ve ruled out box trim or other wall treatment up high because I detest dusting. My only thought so far was to paint the interior front door a cool, moody green but will that stick out like a sore thumb? A tiny bit of color on such a tall wall?
– Jess
I completely understand why you feel stumped! The grandeur of two-story ceilings sounds enticing, but it’s not until one starts to add windows, doors, furniture, and decorations that one realizes how difficult it is to design a space with tall ceilings. Suddenly the scale of everything feels tiny in comparison.
Currently, your walls feel overpowering because they are lacking architectural interest. Since the windows don’t have casings and all other millwork is simple, we’re not given any direction as to what our eyes should be drawn to, where to look first, and what to appreciate. So naturally, we find ourselves looking at the mass amount of wall. I agree with you that painting the front door would make it feel out of place. And to further that thought, simply repainting the walls a more eye-catching color probably won’t scratch the itch either. As much as you probably don’t want to hear this, your entryway would greatly benefit from a wall treatment.
Box trim, raised panel mouldings, vertical tongue and groove, or even a combination of two would drastically add visual interest to the walls. The goal is to distract your attention from the wall itself to the millwork ON the wall. But I haven’t forgotten that you don’t want to bring the wall treatment all the way to the ceiling. W Design Collective’s Mill Road entryway is a perfect example to follow. Marianne and her team designed paneling that extends roughly 8 feet high (guessing on the measurement) in the entryway, where the ceilings are two stories high. This grounds the space, allowing the front door, furniture, and finishes to feel appropriately scaled while also creating a natural stopping point for the paneling leading up the stairs. (See the example below.)
From there, you can think about color. You could paint the paneling one color and keep the upper half of the wall as is. Or you could paint it all the same color. You could keep it neutral or go bold. All are great options. The color you choose will be the cherry on top, but the wall treatment is the solution to the problem.

Stylists: Annie Desantis, Sara Ronna | Photographer: Lauren Wilcox

Dear danica,
I am struggling with my log home! I’m a designer myself but specialize in commercial design. And now having a log home, I struggle so much to create a design that works with the existing logs, isn’t too overall rustic or “cabin-like”, and feels well designed on a decent budget. I’d love guidance for making the family room realistically well designed (I have a 1 year old). Honestly I’d love just advice on my home as a whole and what moves you’d make that would be a great impact!
– Kelly
First and foremost, holy moly you have a beautiful home! A log cabin is a personal favorite style of mine and the character of yours is wonderful! Personally, I wouldn’t touch the stone on the fireplace, the wood floors, or the log beams in your family room. Those are perfect in my eyes.
In my opinion, the bones of the home and the elements that make it a log cabin are best left as is. Erasing too much of the original style could cause architectural confusion. That said, the intensity of the “rustic cabin” feel can be tempered through the furnishings that you choose. Linen upholstery (as opposed to leather or fur), abstract artwork and oil paintings (as opposed to taxidermy), unlacquered and antique brass hardware (as opposed to black and oil rubbed bronze) are all ways to soften the rusticity of the home without feeling like a massive departure from the style. And as you know, the paint colors you choose also play a big role in the feeling of the space – white modernizes it the most, while olive green, mustard yellow, and beige would act as a happy medium between rustic and contemporary.
Four examples that I recommend using as inspiration for your log cabin:
- Dexter & Plaid’s Living Room – This space reminds me a lot of yours with a two-story stone fireplace, plank walls, and warm wood floors. It’s also a great example of a home with a strong rustic presence that’s been tempered with refined furnishings.
- The Patina Meadow Log Cabin – This home is perhaps more rustic than you prefer, but the furnishings that Brooke chose for her cabin do a wonderful job of complementing the log walls without further enhancing the log cabin feel.
- Grace Start’s Log Cabin – This is the most modern interpretation of the four homes, but the bones of the cabin and the texture of the logs were kept intact. If you find yourself craving the juxtaposition of modern and rustic, this is an example to follow.
- AMD Homestead – Ashley Montgomery’s log cabin home is another wonderful example of what can happen when you embrace the rustic bones of the home while thoughtfully infusing modern elements. It’s a masterclass.

Dear danica,
My vanity needs to stay but the top of it is so tight I can’t fit a wall treatment all around it. Only behind the mirrors. I definitely want some faux beams. I just dont have a vision here. Please help!
– Patricia
If you’re craving something for the walls, but don’t have the space necessary around the vanity, this would be a perfect opportunity to use wallpaper! I would avoid doing an “accent wall” behind the mirrors and extend the wallpaper throughout the entire space. Be sure you select a wallpaper that is suitable for moisture and humidity in a bathroom. Lulu and Georgia carries a bunch of bathroom safe wallpapers. The pattern of the wallpaper depends on your style, but I’ve linked a few options I love below . If the wallpaper has multiple colors in the pattern, you can paint the vanity and millwork to coordinate. Looking at the colors in the wallpaper, either pick the color that is least prominant or most prominant, and find a matching paint color for the millwork.
I like your idea of doing box beams! In addition to that, I would recommend swapping the vanity hardware and faucets for something either polished or antique brass. This is a really affordable (and pretty) polished brass faucet. If you’re up for hiring out some electrical work, I’d also recommend replacing the single sconce. Either one eye-level sconce between the mirrors or three in total – to the left, middle, and right of the mirrors. All of that combined will make a big impact on the space!
Bathroom Safe Wallpaper:
SCROLL RIGHT TO VIEW FULL LIST →

Dear danica,
I have an entryway I would like to decorate with wallpaper or shiplap or wall molding/trim. But the coat and linen closets in the entryway stick out and I can’t figure out how to work them into a design and how wallpaper or trim would flow into the living room.
– Emily
I think the problem would be solved by adding a cased opening to the dividing wall, between the closets and the living room. If you can give up just a few inches on either side of the opening to add a casing, you would have a natural stopping point for your wall treatment in the entryway. Furthermore, I would extend the closets all the way to the ceiling so that they look more integrated into the space! A bit of construction work will give you a natural stopping point for your wall treatment!
Do you have a design dilemma you want help with?
Every month I help readers find solutions to their dilemmas, for free!
Leave a Reply Cancel reply
DO YOU WANT
The Inside Scoop
Where behind the scenes, exclusive advice, and candid conversations are sent straight to your inbox every week.



You always have the best solutions! Your work is so inspiring. I might add that a contrasting color on the balusters/spindles in the first example could provide more depth.
I love reading your advice. It’s always so good.
Aww thank you Mary! 🙂