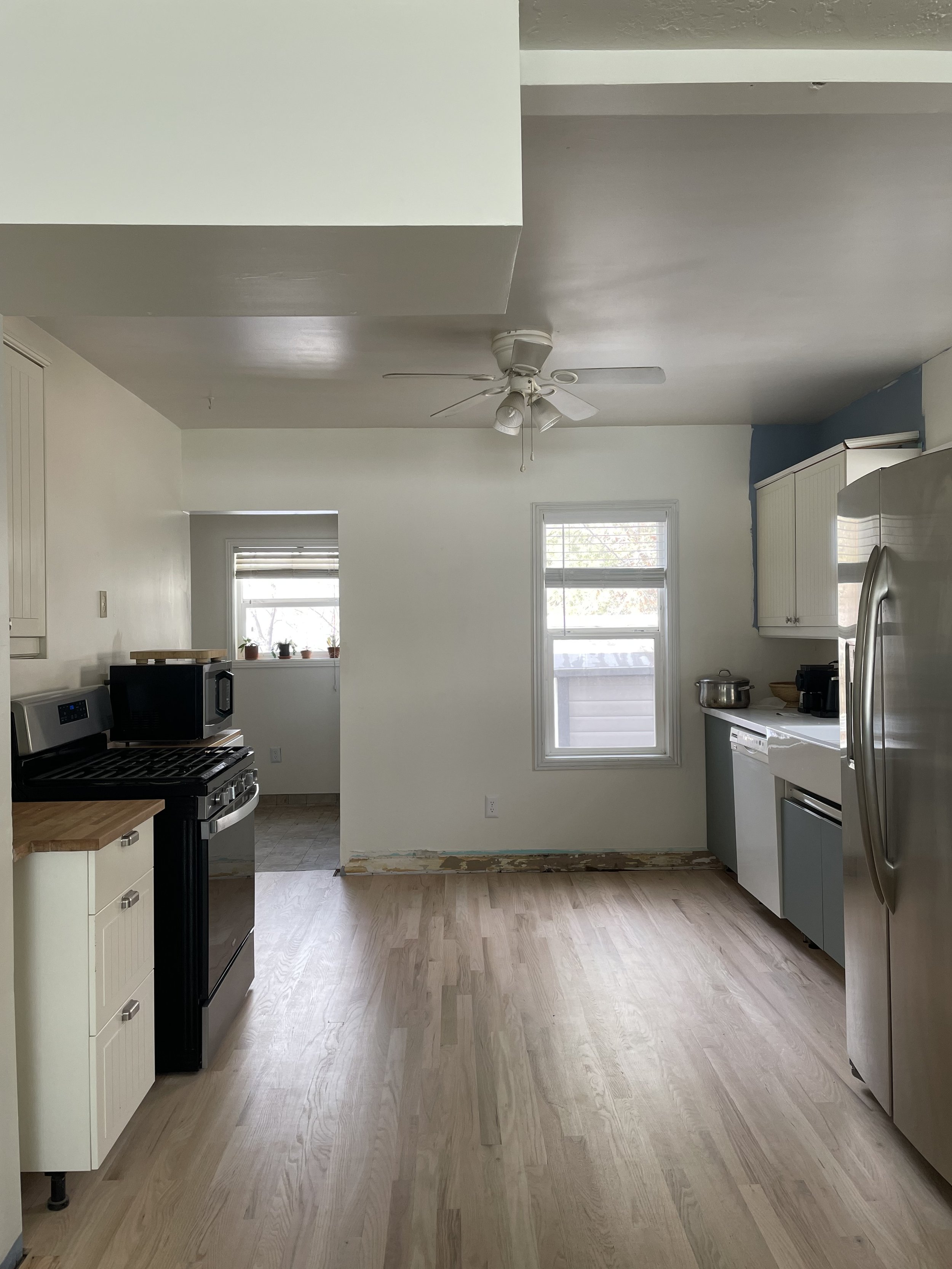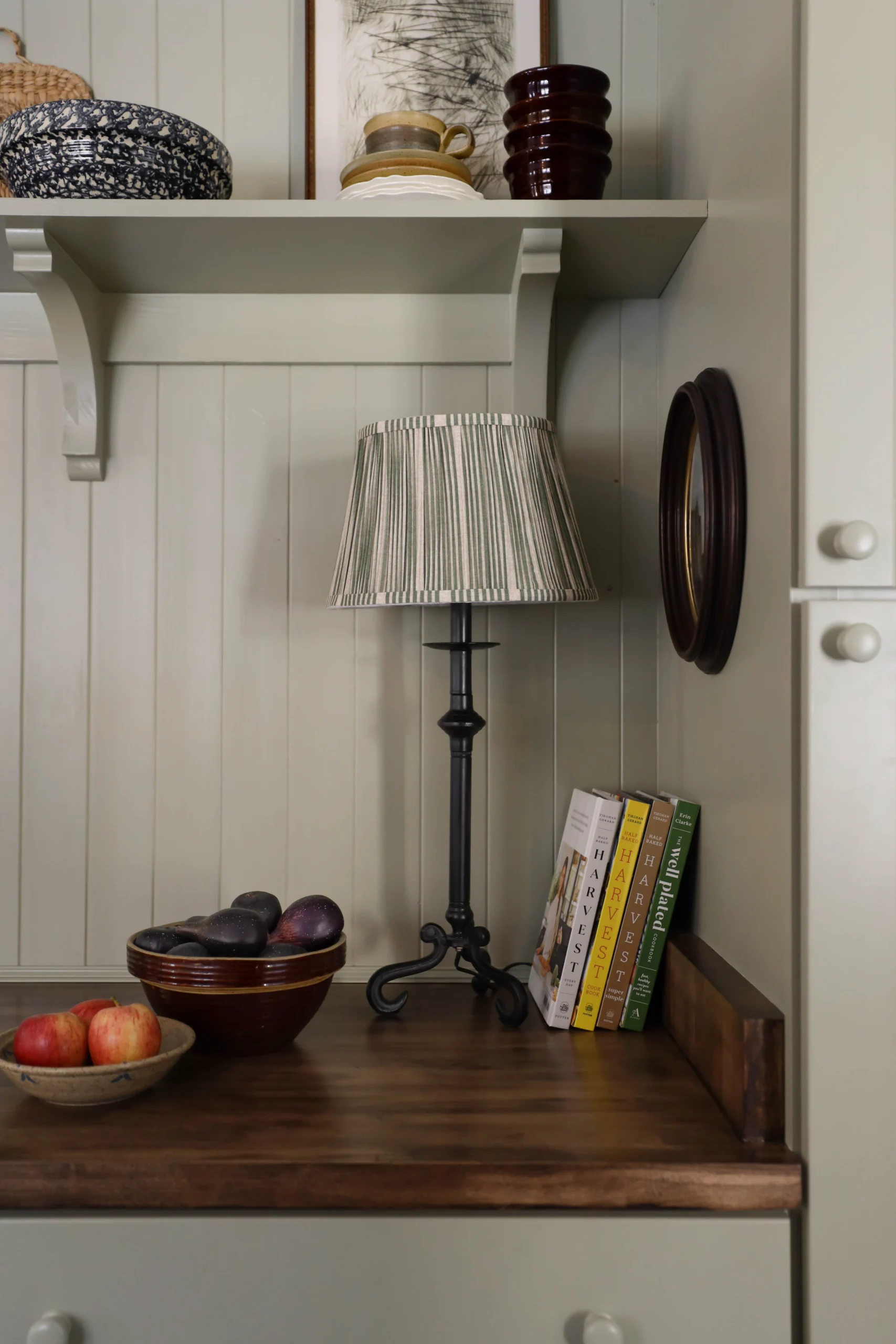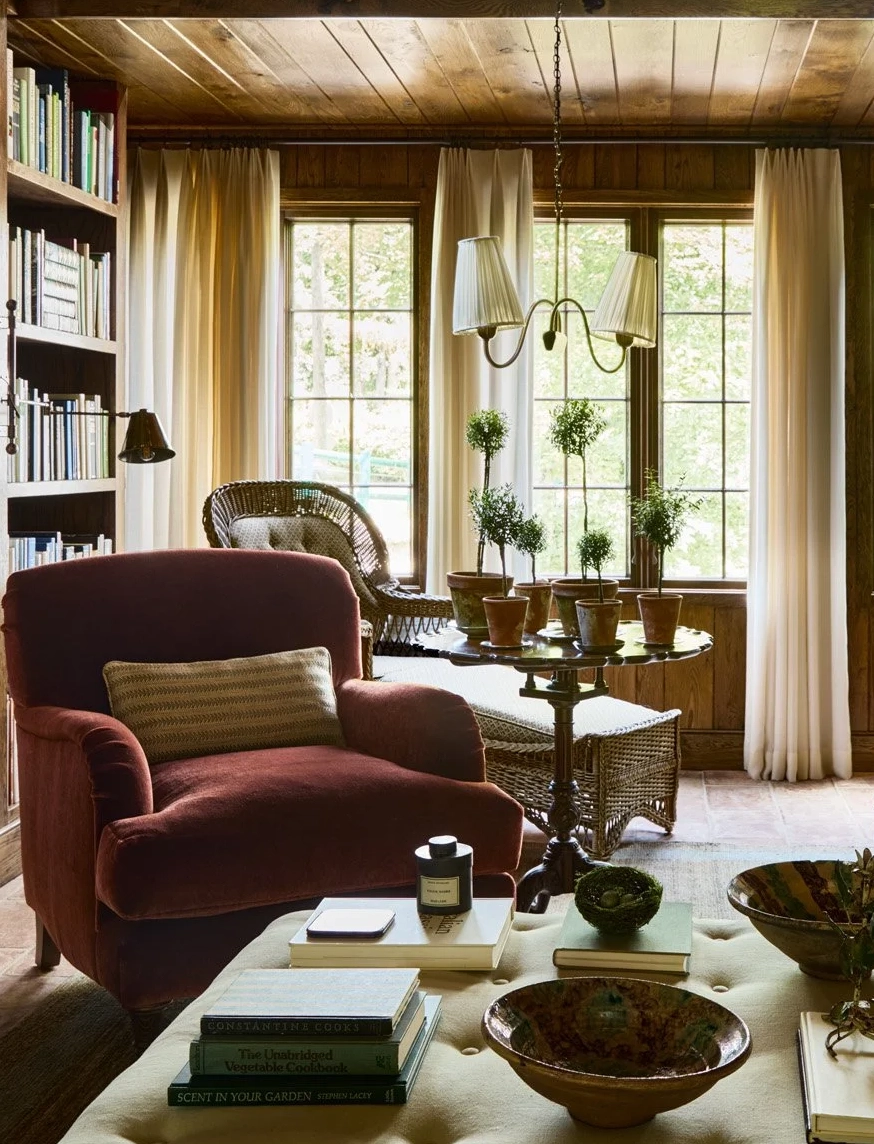Dear danica,
For our kitchen reno, we have decided to not do uppers (the current two will come down). But, now I’m feeling like the left side of the kitchen will be awkward.
How would you go about anchoring this wall? Should I put an upper or tall counter to ceiling cabinet on that side to help? I plan to run the counter up the wall or do a tile backsplash. 🙂 Thanks so much!
– Lauren
Challenge accepted! This kitchen appears to be a galley kitchen with a walkway that curves from the center of the space to the left side of the room. The placement of your door opening to the mudroom makes cabinet placement especially tricky to plan out. Yay! 🙂
From what it sounds like, your main concern is balancing the visual weight of the room between the right side and the left. It’s like a see-saw. Right now, the right side feels “heavier” because that’s where the fridge is and I’m guessing you have plans for open shelving on that wall as well. Right now the see-saw is not level because all your attention goes to the right side of the room, so I understand why the opposite wall feels like it needs something as well.
Here are my thoughts –
Once you add a range hood above the stove, that will definitely help add visual weight to the left wall. Something substantial, possibly handmade, will bring the eyes over to the the left side of the room. Not only that, but it will also help balance the weight of the wall vertically. Right now you have two cabinets and a stove on the ground with nothing above so a range hood will fill the empty wall space above. That, and adding a tile or marble backsplash behind the stove may solve your problem. How cute is this marble backsplash moment behind the stove?!
But what if you didn’t stop there? What if you went above and beyond? What if you created an alcove around your stove that went from counter to ceiling? Something like this?! Or what if you added a set of narrow counter to ceiling cabinets with glass fronts on either side of the stove and built a stunning range hood between the two? Similar to this. Both of these options would anchor the wall, balance the weight of the room, and create visual interest. Just make sure you leave at least 12” of counter space on either side of the stove for a workspace. If you do the work yourself, or customize the look with Ikea cabinets, I’m convinced it wouldn’t break your budget.
I only have three things I would caution against:
-
I wouldn’t do just one cabinet on one side of the stove. The oven/stove is the one area of the kitchen where symmetry is everything.
-
Because there’s a gap between the end cabinet (the one currently holding your microwave) and the door opening to your mudroom, you have a dilemma to consider – “Where does the tile backsplash stop?” I see two options. Add tile only behind the stove and not the cabinetry OR do a marble backsplash with a curved corner to soften the transition between the kitchen and the wall. Like so.
-
While I love the look of no upper cabinets, and you seem to have plenty of storage space in the mudroom for kitchen supplies, it doesn’t always bode well for resale. Research has shown that people prefer upper cabinets and are less likely to purchase a home without uppers. Of course, don’t renovate your home strictly for resale, but if you plan on selling soon…this is something to consider.
But I can’t leave you on a sad note, so let me wrap up by saying this – love the floors! Love that you have a mudroom/storage space right off the kitchen. This will come in so handy! And love that you have so many possibilities with your space!
Leave a Reply Cancel reply
Where behind the scenes, exclusive advice, and candid conversations are sent straight to your inbox every week.





From viewing your picture, it appears the biggest problem you have is the door to the mudroom. Widening the doorway and closing the left side to the width of your cabinets would help a great deal with visual symmetry.
Thank you so much for taking the time to research and write all of this out!! I love everything that you suggested and wasn’t considering some of these options (just because they didn’t come to mind)! I so appreciate this post and the guidance it gives!!
Absolutely! Thank you for letting me brainstorm ideas for your kitchen! 🙂