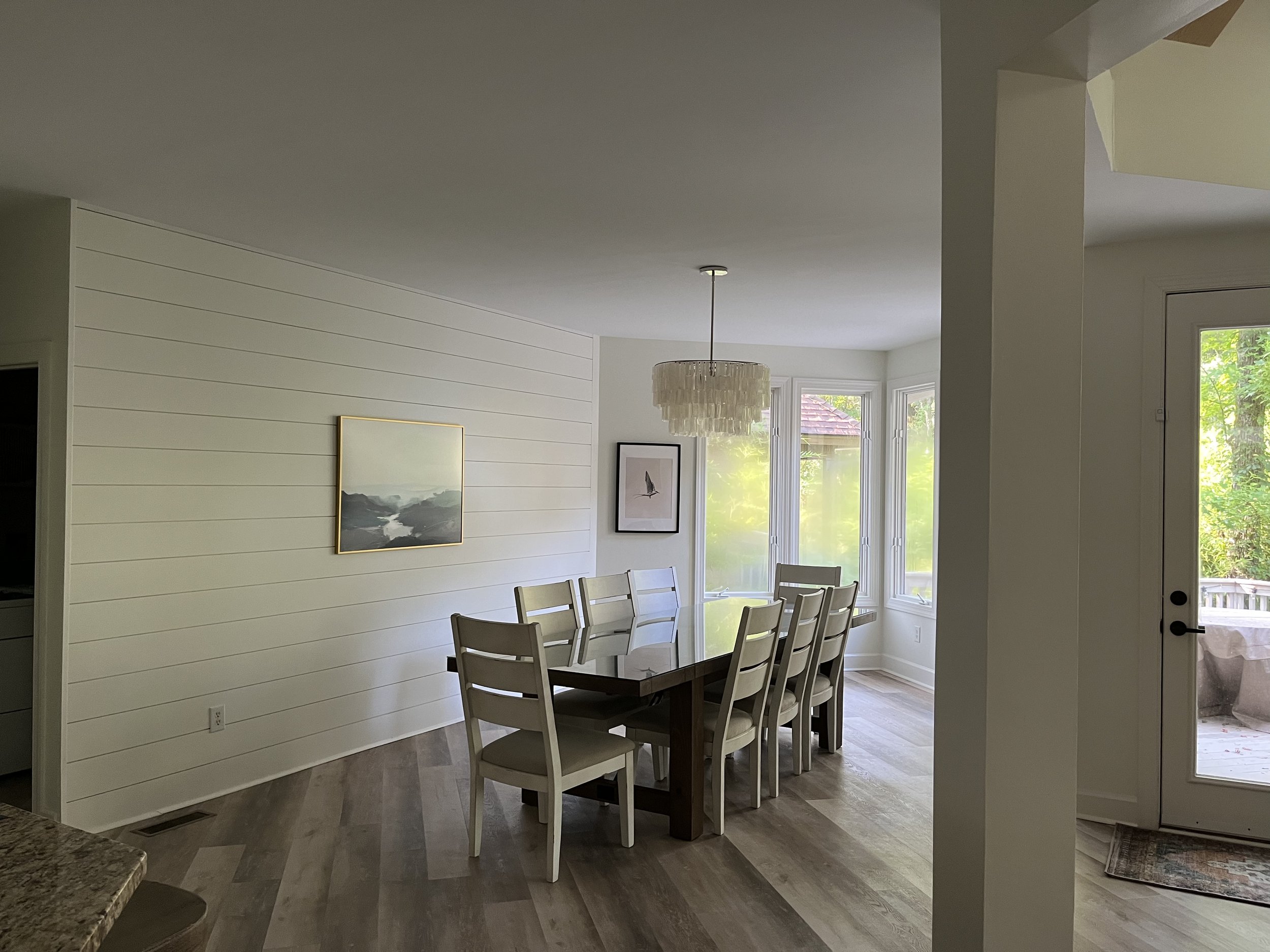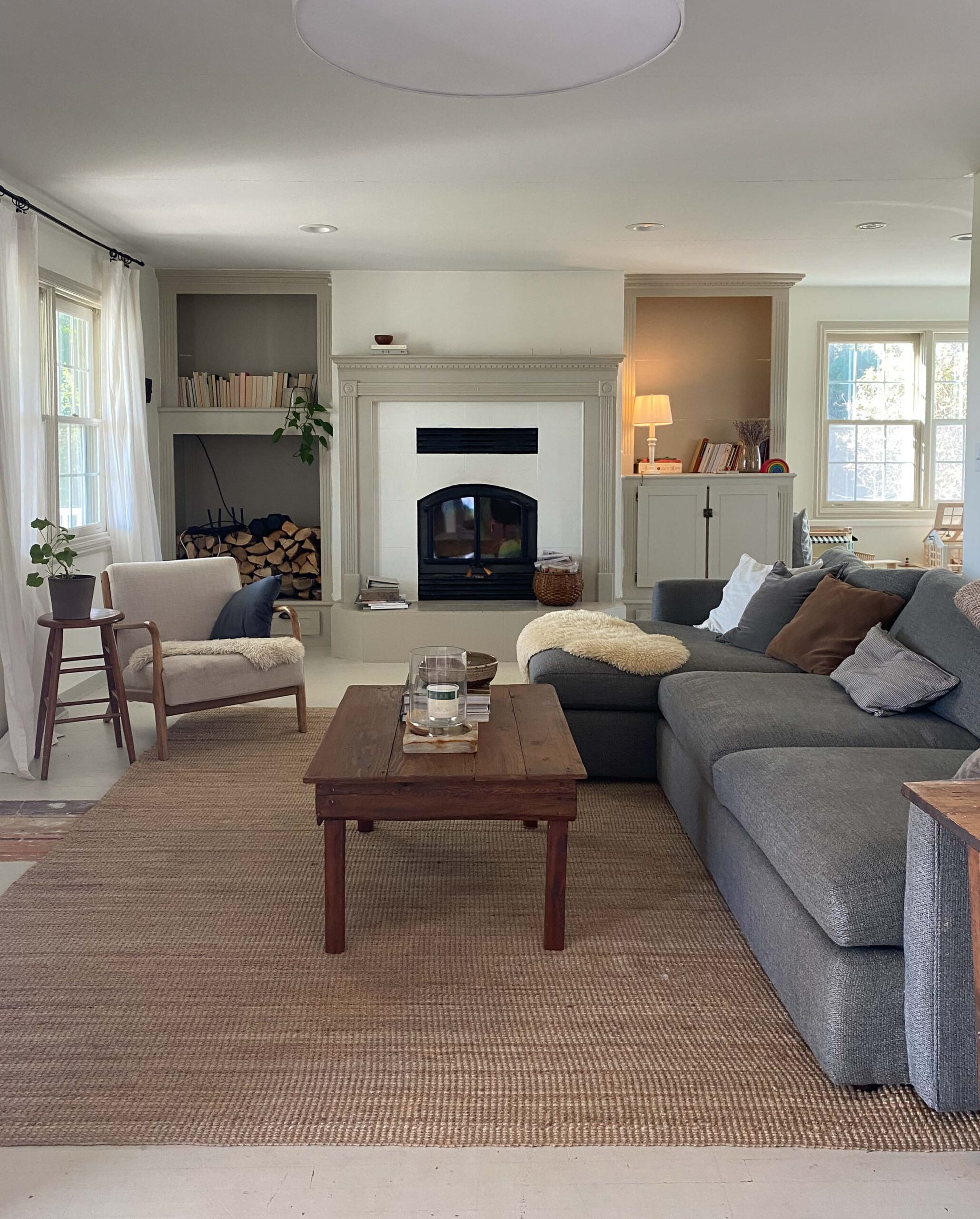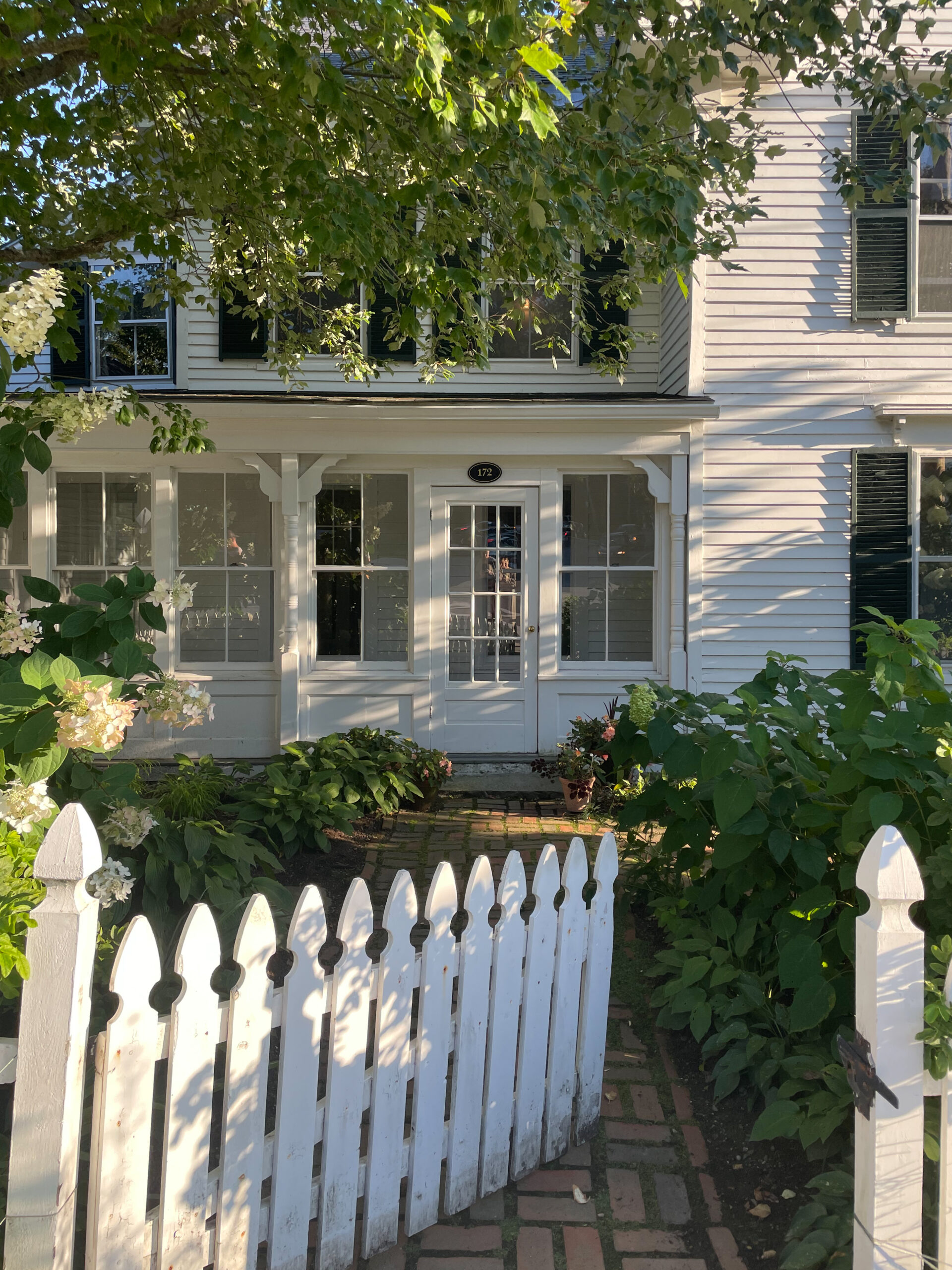Dear danica,
I am stumped on how to define my dining area in my open concept floor plan. I feel like my dining table currently “floats” in the space and needs grounding.
I’ve tried defining the space by placing a 9×12 rug under the table but the effect was jarring. Not only did the dining space seem to grow too large in proportion to the living area, but the angle that the dining rug formed with the sisal rug in the living area was weird because they’re in such close proximity. What would you do? Thank you!
– Jenny
What a beautiful home! Can’t get enough of all those windows!!
Ok so the goal is to define and ground the dining area without overpowering the living room or kitchen, and without a rug. As you mentioned, currently the dining table looks like it’s floating in the room and I equate this to two things –
-
It appears that the table might be a little too narrow for the space. Typically you want around 36” of space between the table and the wall.
-
It’s the only piece of furniture in the room.
Three ideas come to mind.
OPTION 1 – ADD A SIDEBOARD
To make up for a table that isn’t fully filling out the space, consider adding a sideboard. You have that big open wall to the left of the table and adding a sideboard would also further define this space as the dining room. I’m envisioning a long sideboard that fills 2/3rd the wall. Keep your existing artwork, or go even bigger. Add a large vase with stems and throw up a pair of sconces on either side of the artwork. Maybe even add a small side table to the opposite wall under the artwork. Adding more furniture will both fill out the room and ground the space.
OPTION 2 – GET A WIDER TABLE & BIGGER OVERHEAD LIGHT
I would only encourage this option if you were already hoping to replace your existing furniture. If you love what you have, skip ahead to option 3.
A wider table would fill out the space more and help reduce that “floating” effect. Most tables are between 36-40” wide, so if you existing table is already close to 40”, I’d recommend option 1 instead. But if it’s 36” or less, consider a wider table. And with a wider table, consider a larger chandelier too. Or maybe even a pair of large pendants if the new table is long enough.
OPTION 3 – GET A ROUND TABLE
This was actually my first thought when I saw your space. Because you have angled walls, you could easily do a round table. Scoot it closer to the window wall, add a set of chairs, or build a window bench. This would certainly not compete with the living room or kitchen and it would create a cozy dining area. As for the big open wall, you could add a tall hutch filled with pretty dinnerware and decor.
If this were my home, I’d opt for option #1. A few more pieces of furniture will do wonders for defining the area! Let’s help, Jenny out! Would option 1, 2, or 3 be your vote?
Leave a Reply Cancel reply
Where behind the scenes, exclusive advice, and candid conversations are sent straight to your inbox every week.






Option 3
My first thought when I saw the windows was to do a banquet with a round table. Having the table moved down will certainly leave plenty of room for a sideboard or a tall cabinet.
Is a combo of option 1 and 3 possible? I love the idea of a sideboard for some storage and cozy lamp light, but a cushioned bench seat and a big round table would make this space irresistibly inviting.
You do have a lovely home! I would also vote for option 1. You have two perfectly placed outlets on the shiplap wall that one idea is to balance the sideboard with two lamps.
Another idea (and it might not work), but possibly turning the table the opposite way so that the side of three chairs faces out the bay widow area?
I like all three options! But my favourite is option 3. I think the angles could do with some softening. Also maybe add some drapery? Some upholstered seating? Rounded vessels or bowls? A plant?
Such a beautiful home. I’m a little envious of those windows!!
Option #1, everyone needs more storage, and/or display space! 😊 It would be fun to change with the seasons and holidays.
Option 1 sounds great.
Option 3!