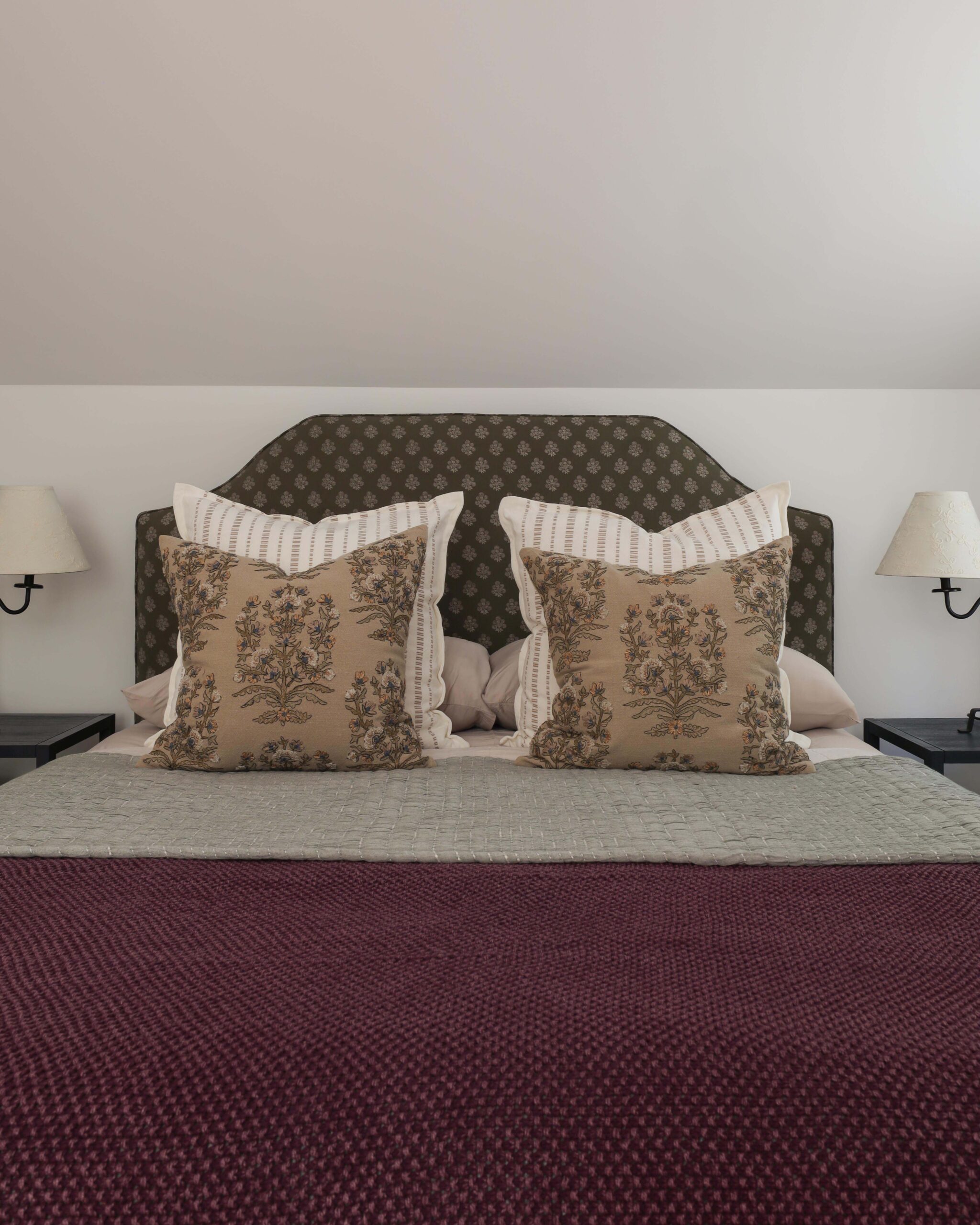Our main priority for the last year has been landscaping. With such idyllic summers and beautiful winters, we spend a lot of time outdoors. It’s only natural, when spending so much time in your yard, to re-imagine the layout, plants, and purpose of the property. So without further ado, please enjoy a glimpse of the plans we have devised for the front yard, the backyard, and the woods of our Maine Cape.
The Front Yard Landscape Plans

One lesson Chris learned early on in his landscape research was to keep the front yard simple, reserving the grandeur gardening for the backyard. With this in mind, we decided on a simple hydrangea hedge lining the front of the house. Give them a few years to mature and they’ll fill out wonderfully. Two rhododendron bushes, which were planted by a previous owner, flank the house.
In order to age the house, while simultaneously adding storybook charm, Chris took inspiration from our New England surroundings and built a stone wall off the right side of the house. This wall has a small 48″ opening that leads into our side yard, essentially making the side yard into its own “room.”
Down the road, our attached garage (seen on the left side of our house) will be converted into a primary bedroom & library. Once this happens, a second stone wall will line the front of the bedroom, creating a walkway behind with a pea gravel base. See Chris’ initial illustration below –

To regain a garage and to further add “historical” cues to the property, we have dreams of building a post-and-beam barn with cedar siding. This would serve as our garage with additional storage in the attic.
The Backyard Landscape Plans

Meanwhile, in our backyard, we’ve been re-imagining the landscape. All winter, Chris designed, sketched, and re-sketched plans that felt like a great starting point. But we wanted the guidance of an expert to help us think through plant selection and problem-solve a few tricky spots. We decided to consult with Gavin Boyce-Ratliff, an award-winning landscape architect, certified horticulturist, and AD Pro, who just so happens to live in Maine.

After meeting with Gavin, he drew up a design plan, and to our surprise, portions of it were strikingly similar to Chris’ plan. With the addition of plant selections and problem-solving a back door landing, Gavin’s input has given us a solid plan for the backyard. It will celebrate what we currently have (i.e. the existing vegetation and the granite ledges) and make use of underutilized zones (i.e. landscape beds, a seating circle on flagstone, and a meandering grassy path that leads to a hidden fire pit). Some of this work, such as shaping the landscape beds, creating a fire pit, and laying flagstone, is already underway, but planting and grass will likely have to wait until spring of next year.


The Woodland Plan

The woods behind our house will be a constant work in progress. We aim to keep it as natural as possible while cleaning up fallen trees, removing invasive vines, and planting new trees. Besides cleanup, a cedar shake garden shed will replace the rusty metal shed currently in our trees. Chris has dreams of building a log cabin sauna – he drew up plans and hopes to start this winter. Chris also just finished creating a meandering trail through the woods. With several marshy areas, a wooden bridge and a bed of pine needles will be required.
What’s Happening First?
With so many projects on the horizon and limited bandwidth (we’re doing all the work ourselves), we will be tackling things in phases. As I mentioned, we’ve already started some of the work, so our current priority is a flagstone patio and cleaning up the woods. Next year, we’ll re-evaluate what our priorities are, but I know planting will be at the top of the list! Until then, we have some work to do before winter.
Leave a Reply Cancel reply
DO YOU WANT
The Inside Scoop
Where behind the scenes, exclusive advice, and candid conversations are sent straight to your inbox every week.



I can’t wait to see how this unfolds. I’m betting it will be lovely.
Fingers crossed!!