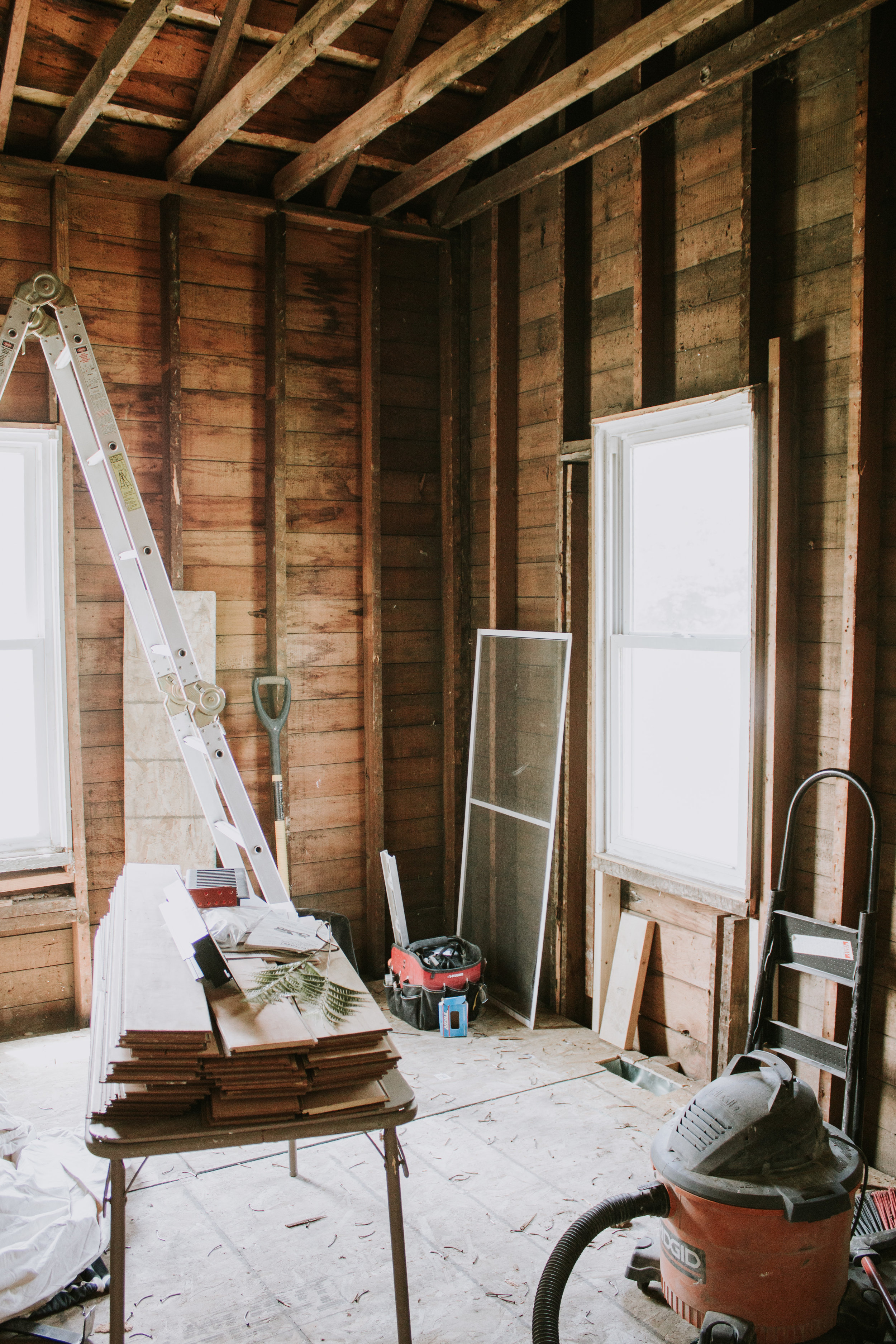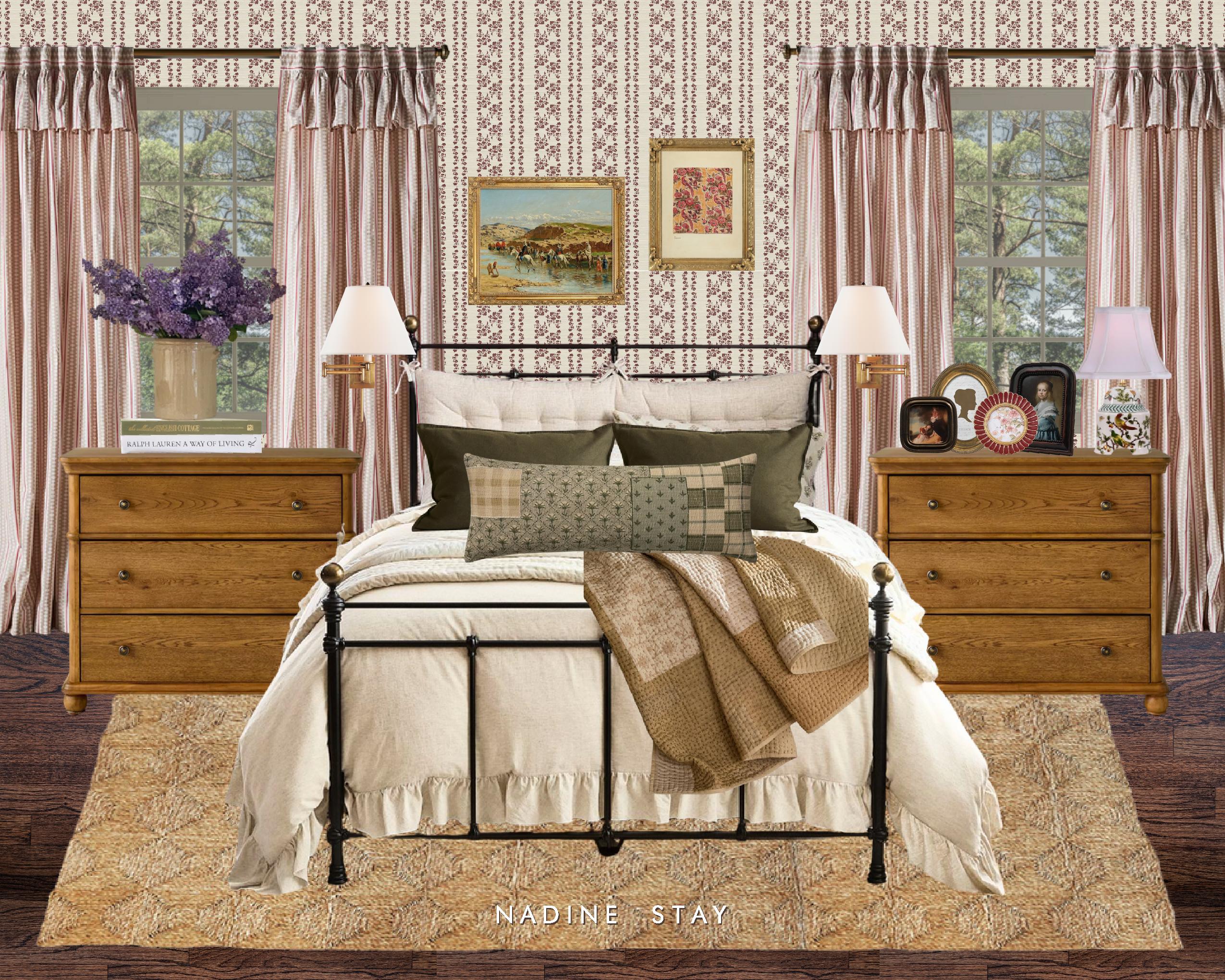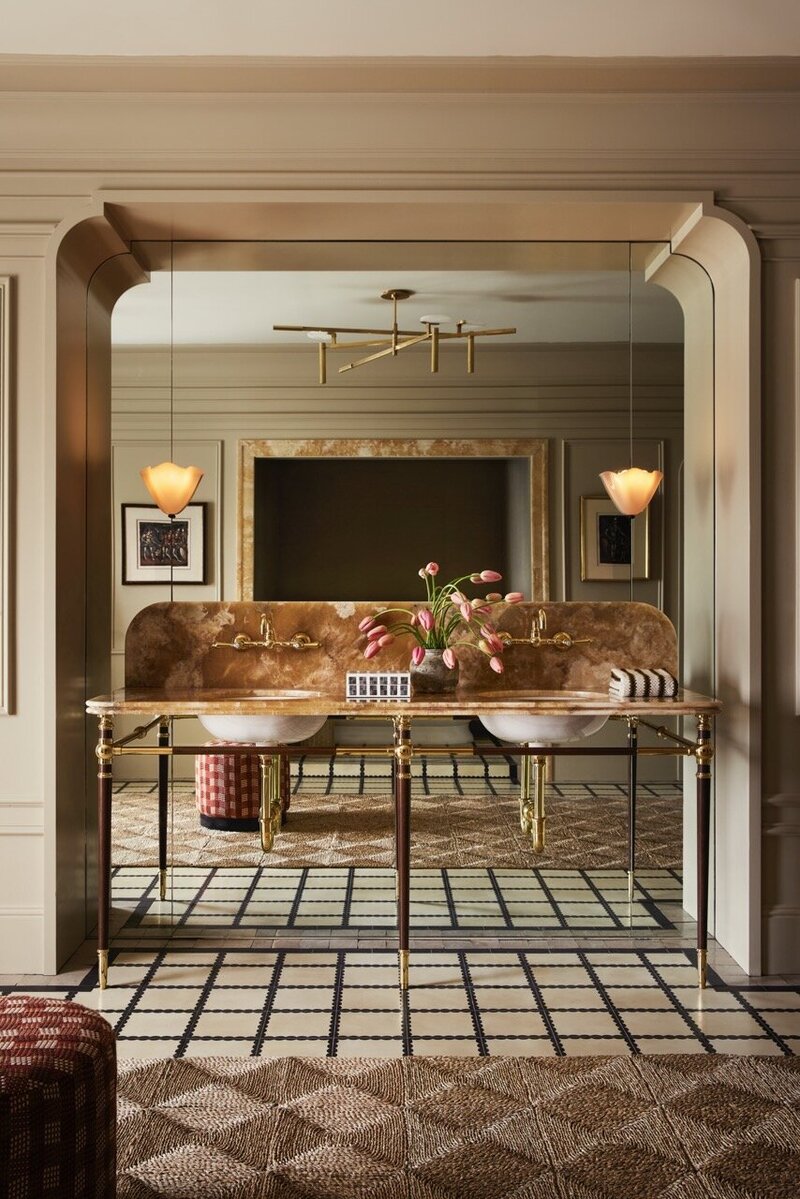Looks welcoming doesn’t it? There’s only a few hundred nails chilling on the plywood floor…nbd. 🙂
Here’s what our guest room looked like just a few months ago.
BEFORE
BEFORE
It was just a basic square room with drywall and a raised floor. This space was originally supposed to be a simple project but alas that didn’t happen.
OUR ORIGINAL GAME PLAN: Rip out the drywall and ceiling and put in all new insulation, electrical, lighting, and drywall. Rip out the raised flooring and get it to be level with the rest of the house. Replace the carpet with engineered hardwoods and finish off the room with white paint, baseboards, and some furniture.
After ripping out the drywall we found another layer underneath – car siding. So we ripped that off and got the walls down to the studs. We were surprised to see that there wasn’t any insulation in the walls and in fact, some sections of the walls were exposed to the outdoors! We could actually see our yard from inside. Not ideal!
Wood car siding underneath all the drywall. No insulation in any of the walls.
Then we started on the ceiling. Turns out there were three layers of drywall and an additional layer of plaster and lath up there. (AKA 4 layers that we ripped down) Above all of that was an extra 2 feet of unused space which means we can now have 10 foot ceilings!
So many layers but we now have 10 foot ceilings!
Next up was the flooring. This room had floors that were 4 inches higher than the rest of the house and for the longest time we couldn’t figure out why. Well after ripping out the flooring we realized that the original floor underneath was bowing a lot and was no longer fixable. At some point someone built a platform over top of the original flooring to level it out. Ultimately we’re going to keep the raised platform since there’s not an easy (or reasonably priced) fix for this floor.
Let’s talk about the windows. One of my biggest pet peeves in design is when a bed is against a window. I just don’t love the look of a headboard covering up part of a window. In the guest room we had two oddly placed windows making it impossible to avoid putting a bed in front of a window. We ripped out the window on the left and put in two skinny windows on the edges of that same wall. The bed will fit snug in between the windows and we’ll have a clear view of the outside.
We just recently put up drywall and suddenly this room feels like it’s FINALLY coming together!
So our original game plan changed a little.
OUR NEW GAME PLAN: Rework the existing raised floor and create a more natural step in the hallway. Replace the carpet with engineered hardwoods. Put in all new insulation, electrical, recessed lights, and drywall. We kept the extra 2 feet in the ceiling making them 10 foot ceilings and we replaced the oddly placed window with two strategically placed windows. To finish we’ll paint the walls white and furnish the space with simple, beautiful pieces.
This space is coming together quickly and I’m so excited to share the finished space with you so soon!
UPDATE: We have since finished the room (well sorta). Check out the bedroom reveal here!
DO YOU WANT
The Inside Scoop
Where behind the scenes, exclusive advice, and candid conversations are sent straight to your inbox every week.









