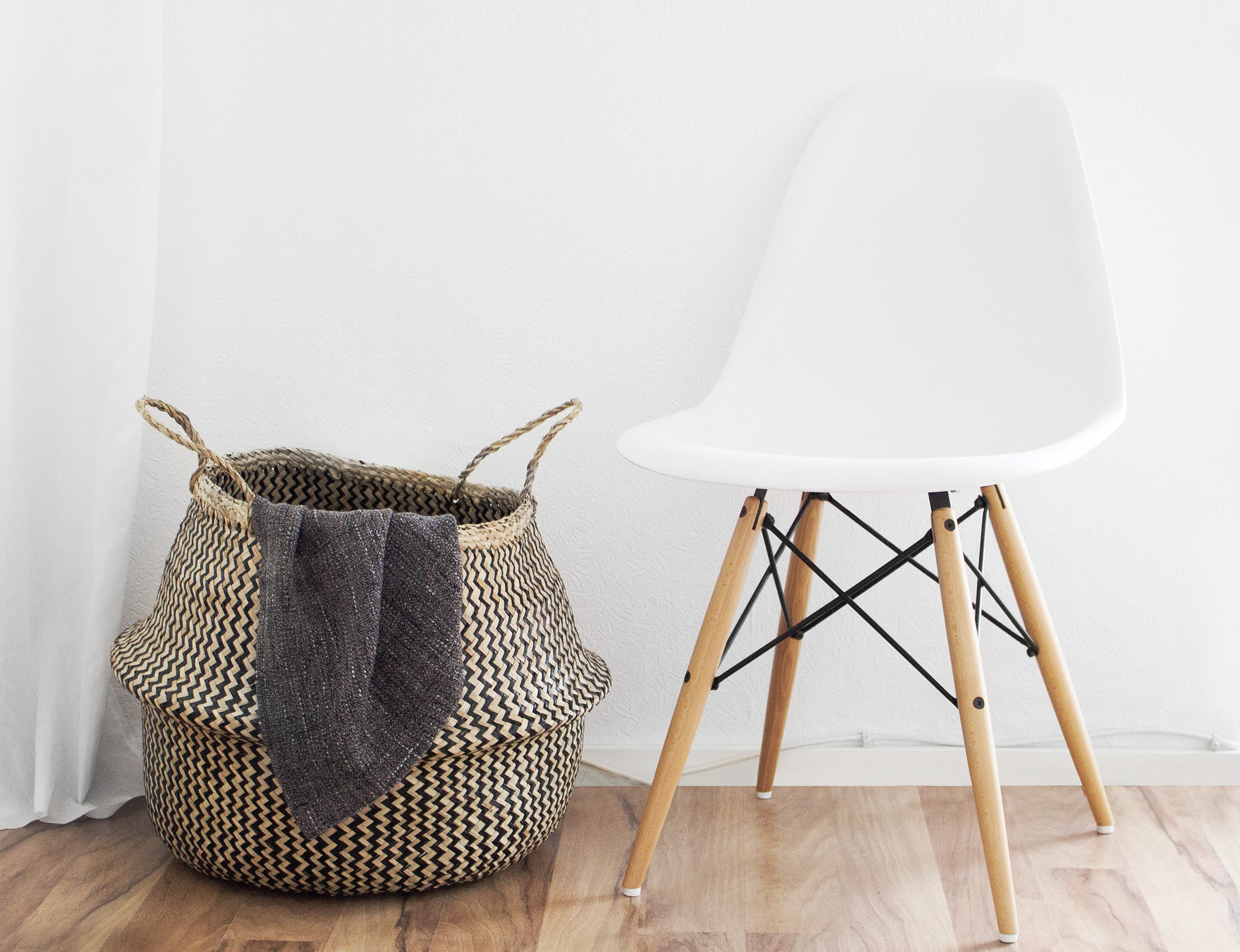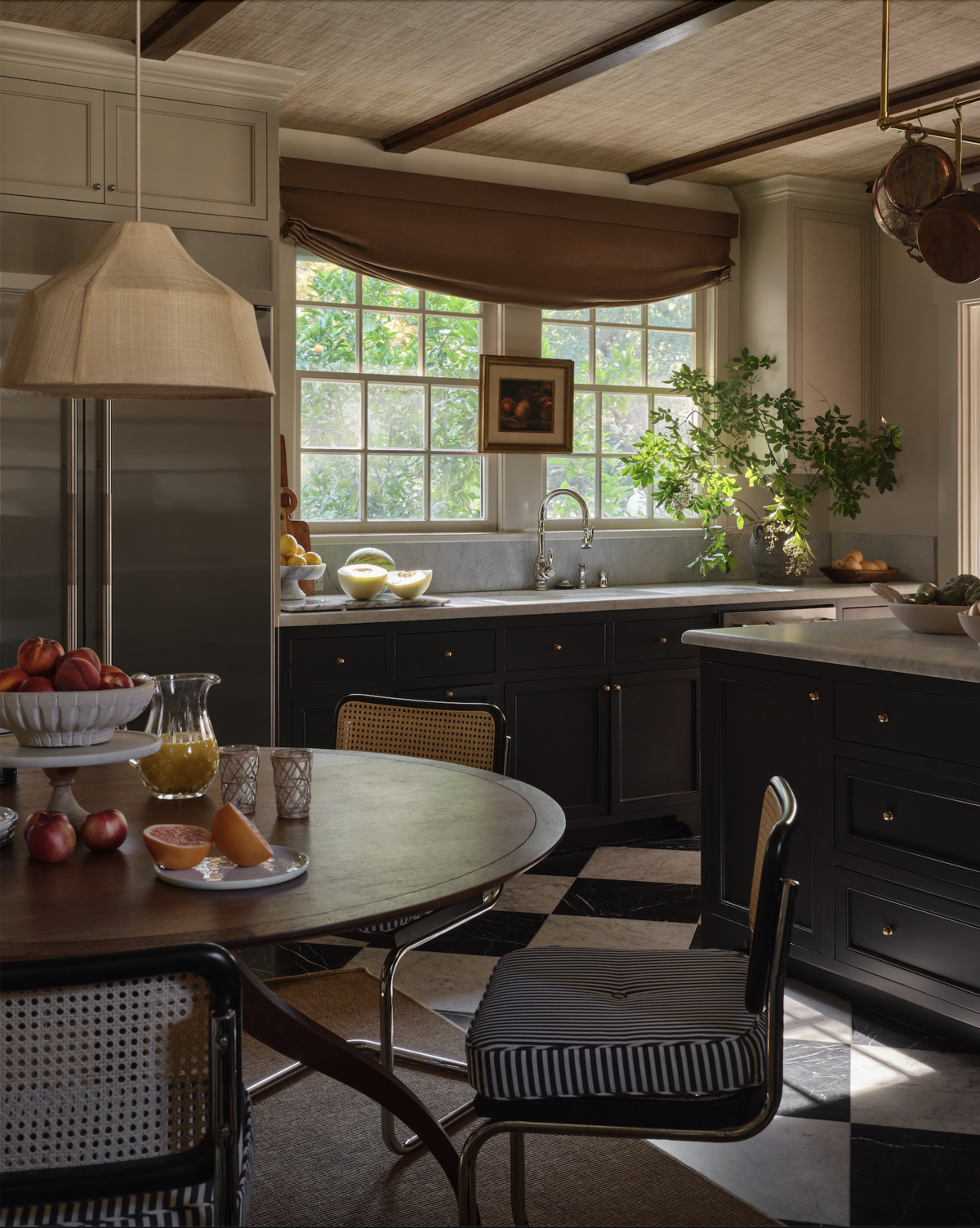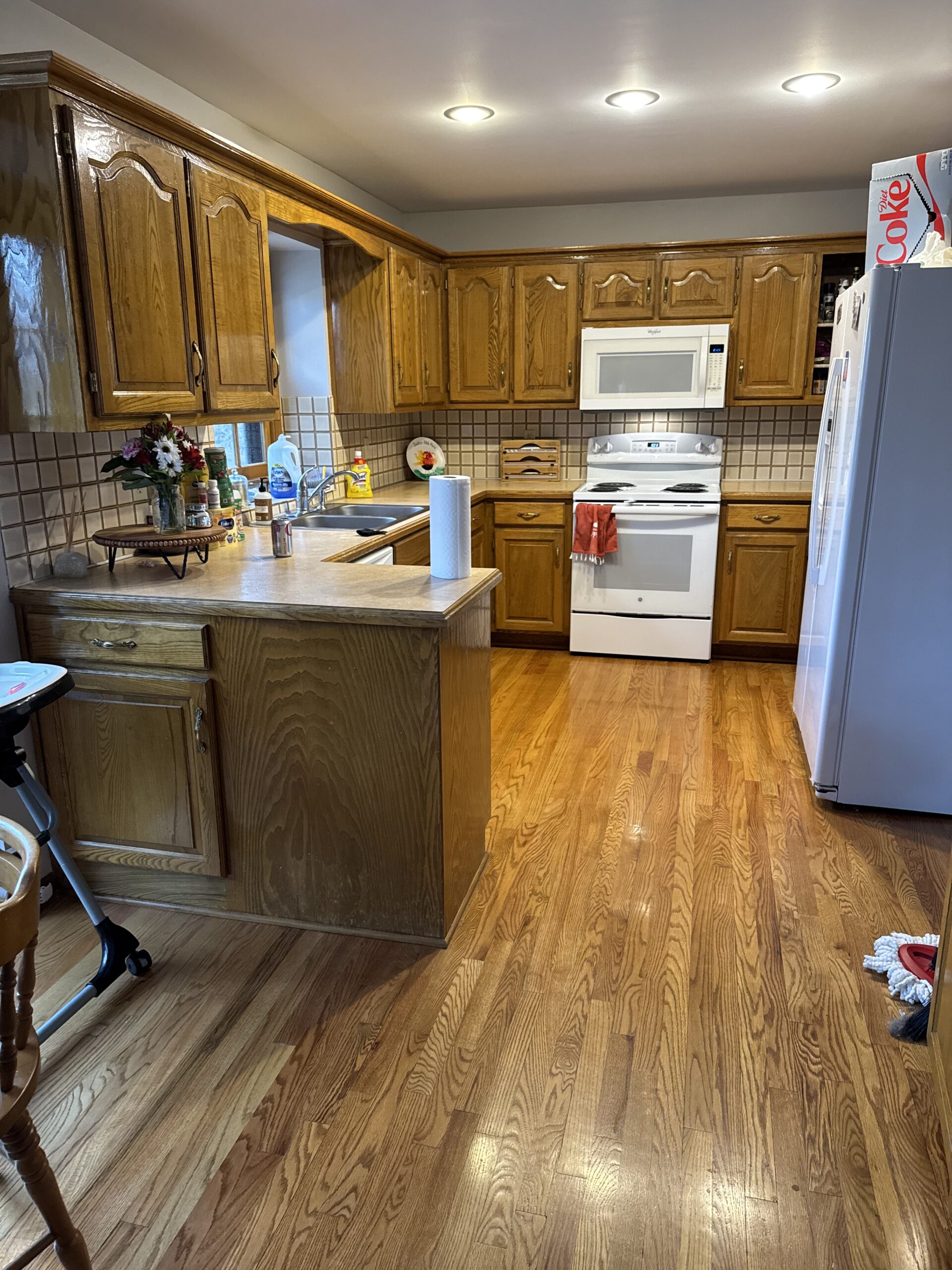Chris and I have been knee deep in renovations on our first house for about 1 1/2 years now and during this time we’ve realized that we always do 3 specific things before entering into a new project. There have been a few times that these things have saved our butts from headaches down the road so I wanted to share the 3 things we do before any renovation!
1. LET IT SIT
When we first bought our house, we didn’t have a ton of money (actually like no money) to do all the renovations we wanted to do right away so we were forced wait on the remodel and live in the house as is for about 4 months. At first we viewed that as a downfall but now I’m so thankful we did!
When you use the space the way it currently is you allow yourself to discover the pain points of that room. For example, after living in our home for almost two years, we realized how little storage space we have and how important that is to us. We have 1 itty bitty closet in our house which serves as our bedroom closet so when we come in from the blistering cold outside, where do we put our coats? The towels and bed linens need a space preferably not just in a laundry basket that never leaves the corner of our bedroom. Because we used the house as is, we discovered our needs and can now make adjustments to our renovation plans.
2. FIGURE OUT THE FLOW
Whether you’re remodeling your entire house at once, or tackling one room at a time, always remember that your design choices should flow effortlessly from one room to the next. This doesn’t mean you have to do the same color scheme in every room or that you can’t get a little creative in one space; but each space should have some sort of common theme.
Here’s how I do it – In order to achieve an effortless flow throughout our home, we’ve decided to use the same paint color on every wall in our house. (We chose white in case you were wondering) I also try to make sure each element is incorporated more than once in opposing rooms. So let me explain…I have a wood wall as a backdrop behind my white fireplace in the living room. In the kitchen (which is connected to the living space) I have a wood counter top over the island to tie the wood element from the living room to the kitchen. We chose black cabinets in our kitchen so I’m using black accents in the living room. We’re not going overboard by getting too matchy-matchy but in order to blend the two rooms together, I’m incorporating similar elements in adjoining rooms.
Basically, just don’t design your living room to have a country vibe, your kitchen to be modern, and make your bedrooms a beachy paradise. 🙂
3. ADD IT UP
This is by far the most important thing we do before any renovation. Before we settle on a design or start tearing down walls, we tally up the total estimated cost. I know this seems boring but it’s absolutely necessary to make sure you can afford the project to begin with! When totaling up the cost, be as specific as you can! Think through every step of the process and make a list of all the supplies you’ll need.
Once we add everything up, we sometimes realize we may need to adjust our design slightly due to expenses. If something is jacking up your price, consider an alternative or start saving!
If you need help with this process, I shared the renovation budget checklist that we use on every project in our own home. It’s a comprehensive list of everything you need to budget for in a remodel and I’m telling you guys…it is so stinkin helpful! Get that free renovation budget checklist here!
Leave a Reply Cancel reply
Where behind the scenes, exclusive advice, and candid conversations are sent straight to your inbox every week.






I would love the renovation budget sheet!
Thank you!