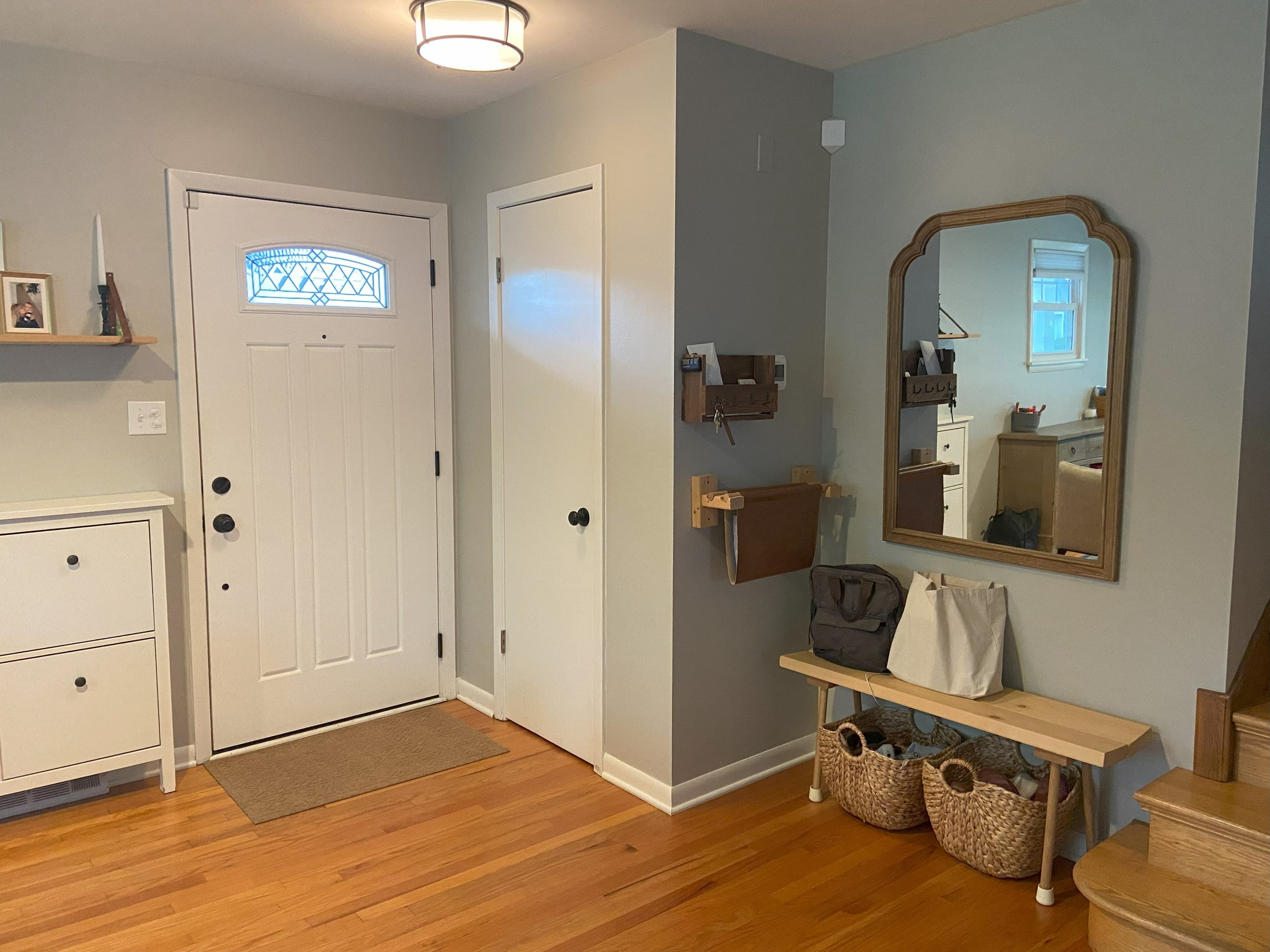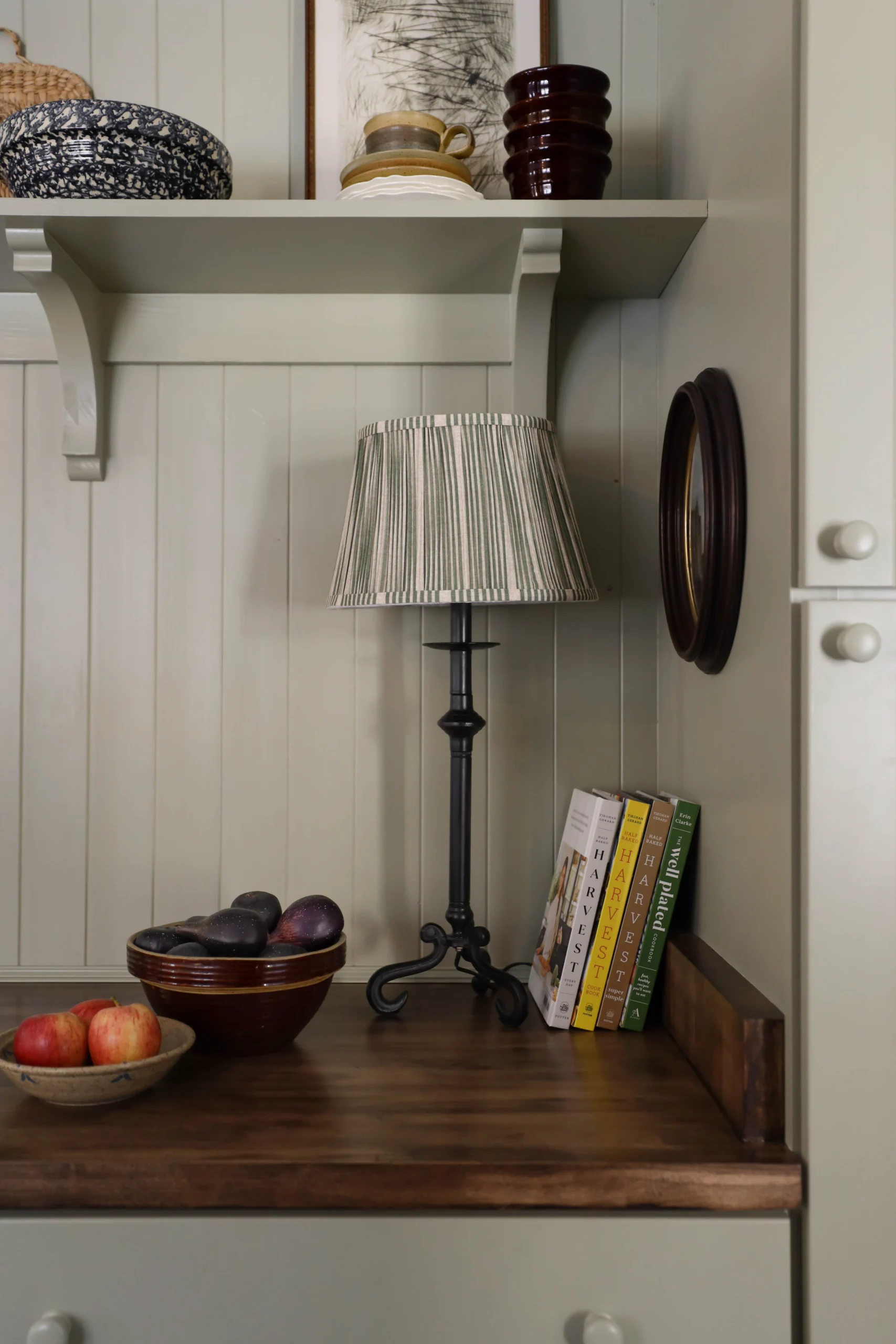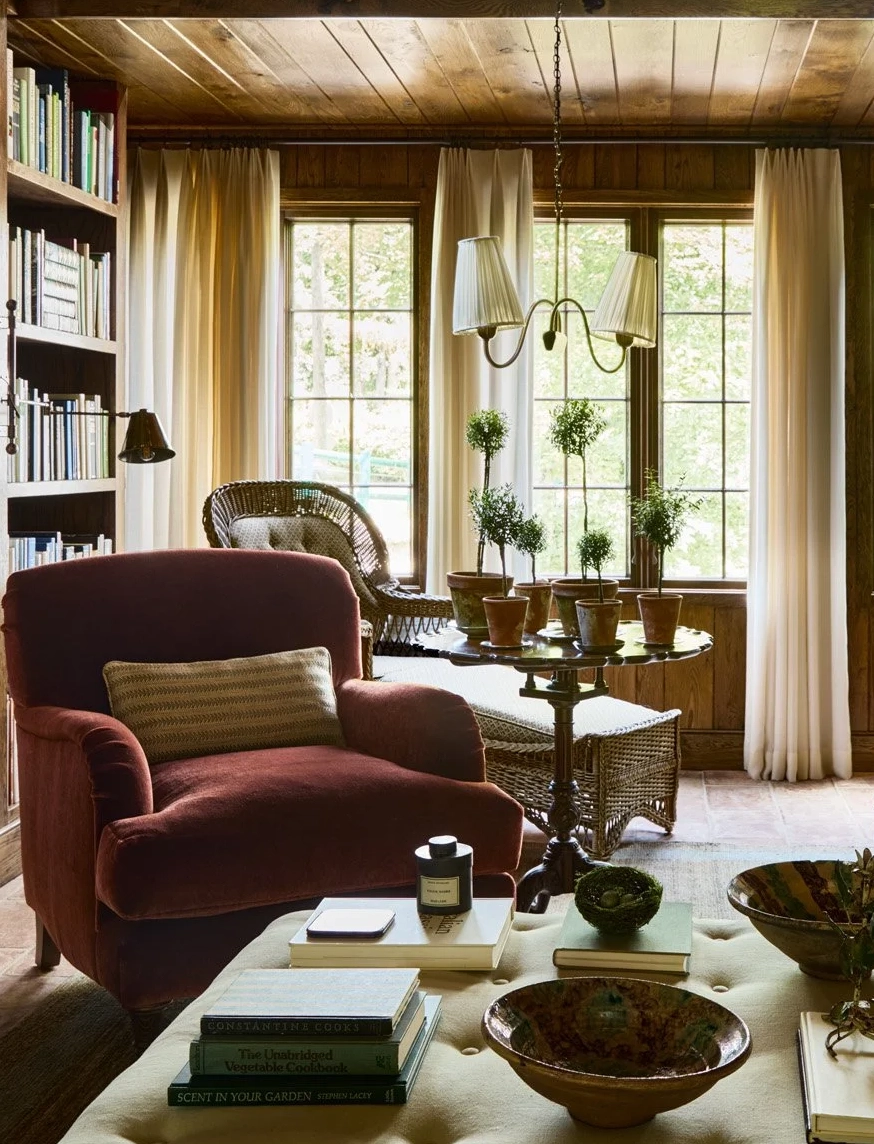Dear danica,
We want to maximize our storage space, eliminate visual clutter, and create a cohesive look in our open concept split level. The small builders grade front closet just isn’t cutting it with our 2 school aged kiddos – the overflow of shoes, coats, and backpacks (especially in winter) as you enter the home is so overwhelming. We have considered extending the closet all the way to the stairs and changing the doors for more access but I just start to drown in the details. Please help!!
– Bonnie
I know all too well the struggle of minimal storage space, limited closets, and having a lot of things that need to be tucked away. So after looking at photos of your home, I can think of two options, one of which is yours!
OPTION A:
You mentioned that you’ve thought about extending the closet to the stairs and I like that idea. That would essentially double the storage space you currently have without really taking away any important square footage from your living room or entry. That being said, I see that your stair case steps extend slightly beyond the corner of the wall which may need to be cut short to allow your closet wall to match up with the staircase wall. All of that is possible, but will require some construction. I don’t have any experience reworking stairs, but I imagine there would be some structural adjustments needed if you cut the two bottom steps shorter.
Half of the closet could be strictly for coats, and the other side could have floor to ceiling shelves for shoes, backpacks, gloves, etc. We did something similar with our mudroom cabinet – half coats, half shelves. And in our bedroom closet, we did floor to ceiling shelving.
Then of course you’d need to get a new door. Potentially french doors….or maybe even two sets of skinnier french doors side by side! Something like this. Personally, I’d go for 2 sets of doors to avoid overly large/bulky doors.
OPTION B:
The second option would involve much less work and may be an even prettier workaround. Have you considered a closed storage cabinet in place of the bench and mirror? Perhaps an antique hutch, a cabinet, or even an armoire…something tall that doesn’t have glass doors so you can hide things away. The key with a fully enclosed cabinet is ensuring it doesn’t look like a piece of bedroom furniture or a mudroom cabinet. I love this option! The combination of doors and a drawer makes it look more like a hutch than an armoire.
To maximize storage space in your current closet, you could add shoe storage, maybe hooks on the inside of the door for backpacks, a shelf up top, and a rod below for coats. Then the cabinet could hold gloves and hats, homework, extra coats, and all the little things that can fit on a shelf.

If this were my home, I’d start with the cabinet. Give it a shot and see if it solves your problem. It’s a less permanent decision that involves SO much less work and it may be exactly the solution you need. And if it doesn’t solve the issue, then you can look into expanding the closet and just move the cabinet to another spot in your home.
Leave a Reply Cancel reply
Where behind the scenes, exclusive advice, and candid conversations are sent straight to your inbox every week.





I love both of your ideas. Of course buying a cabinet is the easiest way to go. I like that you can take it with you if you ever move.
Also, I see these type of cabinets all the time on Facebook Marketplace. They’re very affordable.
I love both of your ideas. Of course buying a cabinet is the easiest way to go. I like that you can take it with you if you ever move.
Also, I see these type of cabinets all the time on Facebook Marketplace. They’re very affordable.