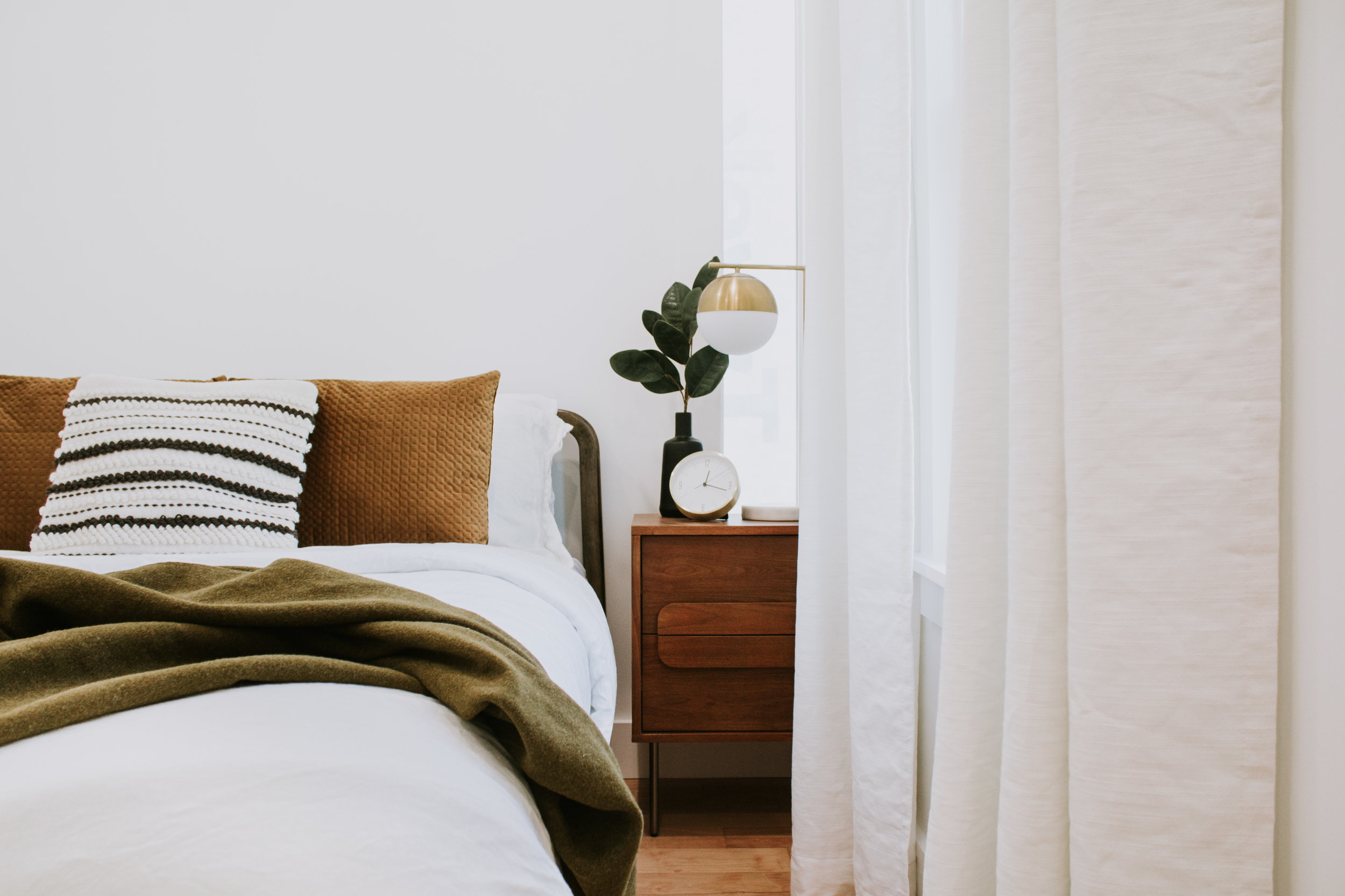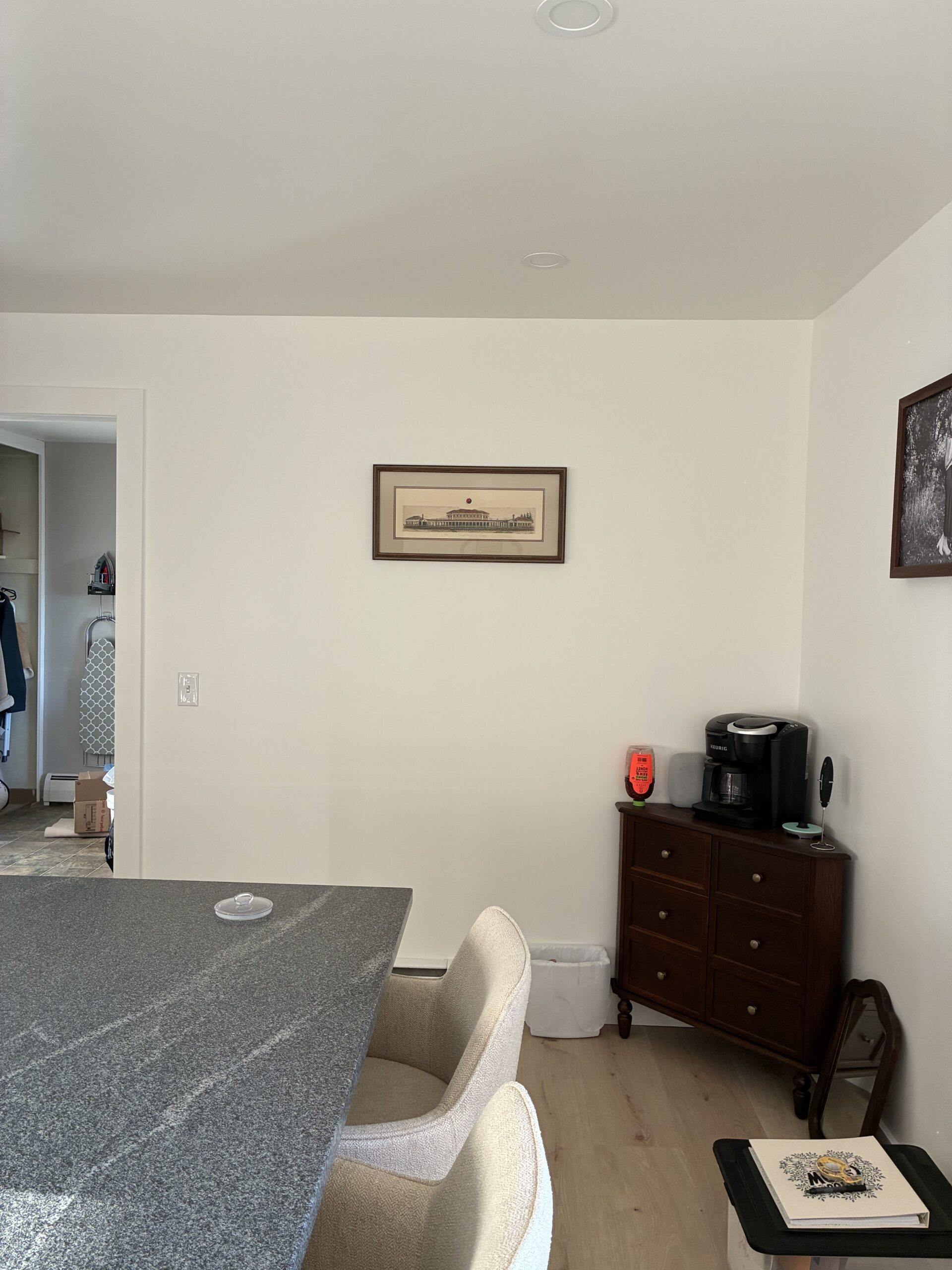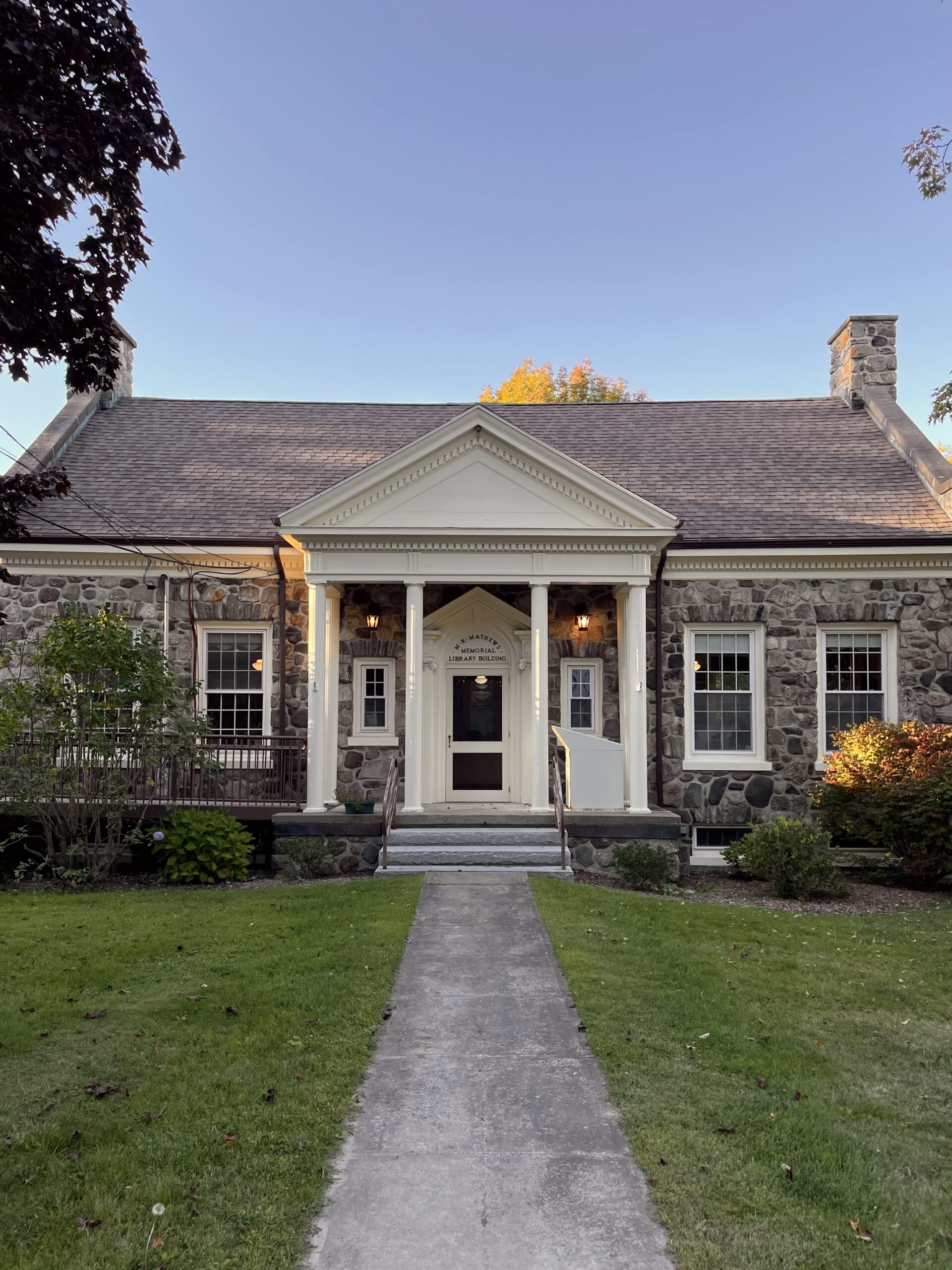In April of 2018 (aka 14 months ago) we started remodeling our guest bedroom. We had just finished our massive kitchen and living room remodel and we gave ourselves a whopping 2 week break before we moved onto the bedroom project. (Not our best decision)
The guest room was a simple room and I assumed it would be a quick project. I think I even remember saying I wanted to finish the room in 2 months. HAHA – Jokes on me!
I hate to admit it but we never fully finished this room. We were so close but I never hung artwork, bought a rug, or styled it with decor because I was taking my sweet time.
Well last week Chris accepted a new job and we’ll both be working from home now which means we need a functional home office by Monday. (Yikes!) So I photographed our guest bedroom ‘as is’ and we moved out all of our nearly new bedroom furniture. We are now in the process of converting it into an office, but before we say our final farewells I wanted to share the transformation!
BEFORE
And now for the renovated look!
AFTER
So let’s talk about everything we did in this small space. As I said above, this bedroom was basic with very little personality. The only quirk it had was the floor which was a step above the rest of the house. We didn’t know why until we ripped off the platform and looked underneath. There was significant damage to the flooring underneath due to foundation issues that have since been resolved.
The damaged floor was bad enough that we had to keep the platform but we moved the step to a more natural location in the hallway. (It was originally right at the doorway which caused more than a few stumbles by unsuspecting guests.)
Once we figured out the flooring situation we started ripping off the drywall because most of the walls needed insulation. We found car siding behind the drywall which was the first sign that this remodel may take longer than expected.
After taking down the drywall and car siding, we suspected that the ceiling in this room could be brought up to 10′. We were right! But there were 4 layers of drywall, car siding, and plaster/lath that had to be taken down before we could see the ceiling joists. The demo alone took 5 times longer than we expected but we could finally see what we were working with.
There was essentially zero insulation in any of the exterior walls, so that needed to be fixed. The electrical was questionable so we played it safe and replaced all of it. And the walls were angled so we put in new 2×4’s that were level. This “quick project” was now taking longer than our entire kitchen remodel. Great right?!
One cosmetic issue I had with this room was that there was no place to put the bed without covering up most of a window. After a lot of deliberation, we decided to replace one of the large windows with two skinny windows placed in each corner of the room. The new windows allowed for the bed to fit comfortably in between them and they still brought in a ton of natural light!
With the major projects done, we then installed drywall, recessed lights, a new door, flooring, and trim work.
Although we never fully furnished this space, I did purchase a platform bed frame, some nightstands and a stunning mid century dresser.
And now for the (not fully decorated) guest bedroom reveal!
The 10′ ceilings are the real showstopper in here. Since it’s such a small room, the added height instantly makes it feel more airy and spacious. And hanging the curtains near the ceiling elongate the already tall ceilings.
Having the step in the hallway feels natural, like it was that way all along. And the new door feels modern and clean.
The two skinny windows just feel right. The bed fits comfortably in between each one and the light that shines in during sunset is magical!
If you flip around, there’s just enough room for a dresser and some artwork. I love this little vignette and the simplicity of it.
And there you have it! Our unfinished, but still beautiful guest bedroom that sadly did not stay this way for long. But it served us well while it lasted! And now, it’s time to convert this room into an office!
(UPDATE: The office is finished and it’s dope…check it out here!)
SOURCES
-
Curtains (I sewed them using this fabric) or Similar Style Curtains Here
-
Lamp (Similar Style)
-
Table Clock (Similar Style)
-
Bed Frame (Similar Style)
-
Dresser (Vintage Find)
-
Vases (Thrift Store Find)
Leave a Reply Cancel reply
DO YOU WANT
The Inside Scoop
Where behind the scenes, exclusive advice, and candid conversations are sent straight to your inbox every week.

















Which white paint did you use?
I chose the color "Nautica White" by Nautica At Home Pittsburgh Paints
Hi! Where did you purchase the dresser from? Which vintage shop? It’s lovely! Thanks!
It’s a local shop called Loft & Craft!
Hi, love the room! Where did you get your olive green throw blanket?!
Thank you! I found it at a local thrift shop. Occasionally Goodwill will have an army blanket like this one and I snatch it up!