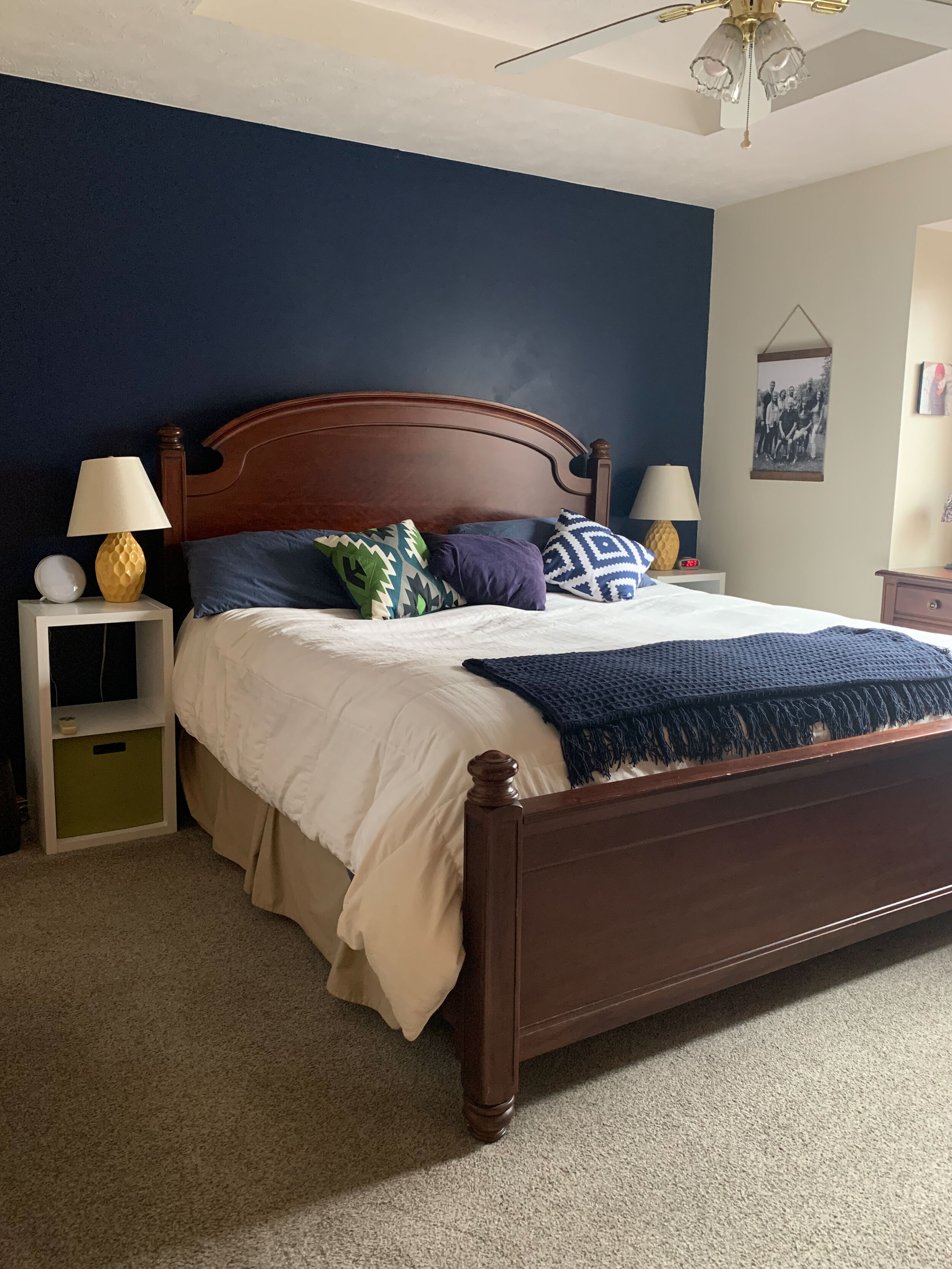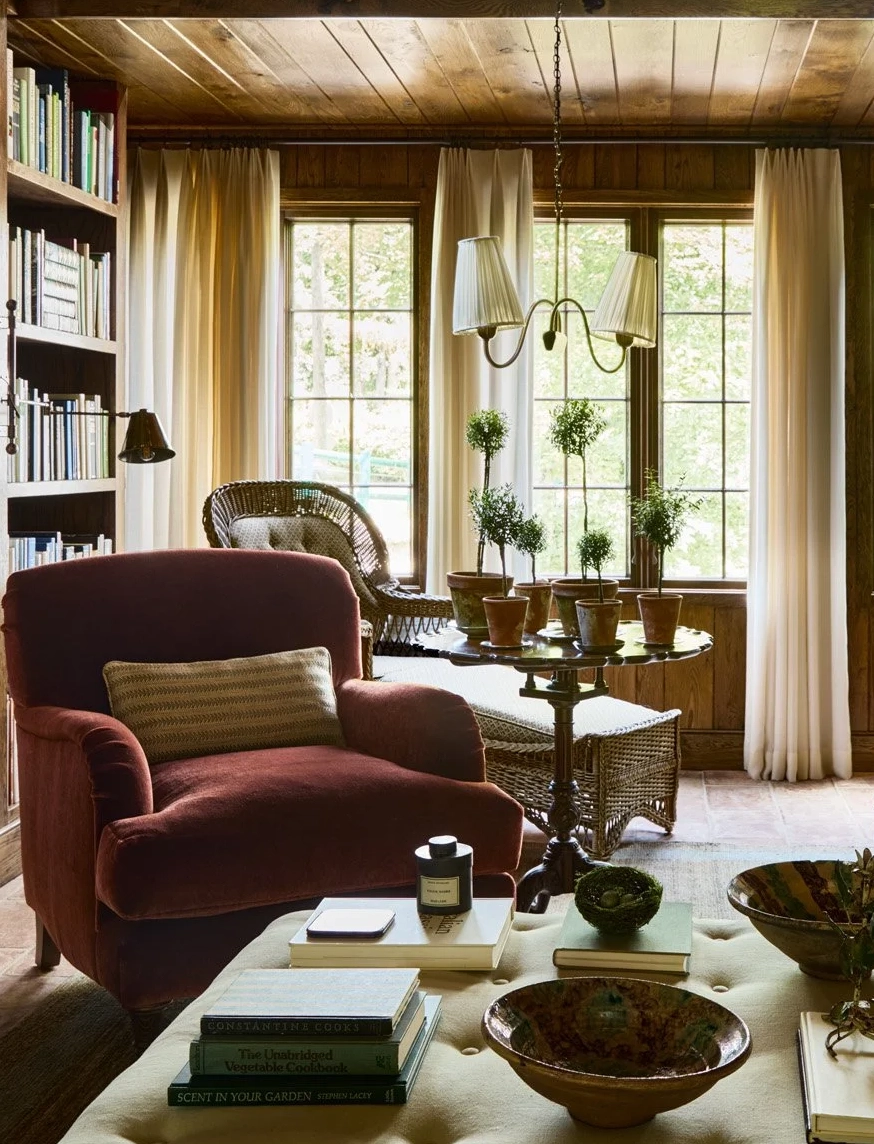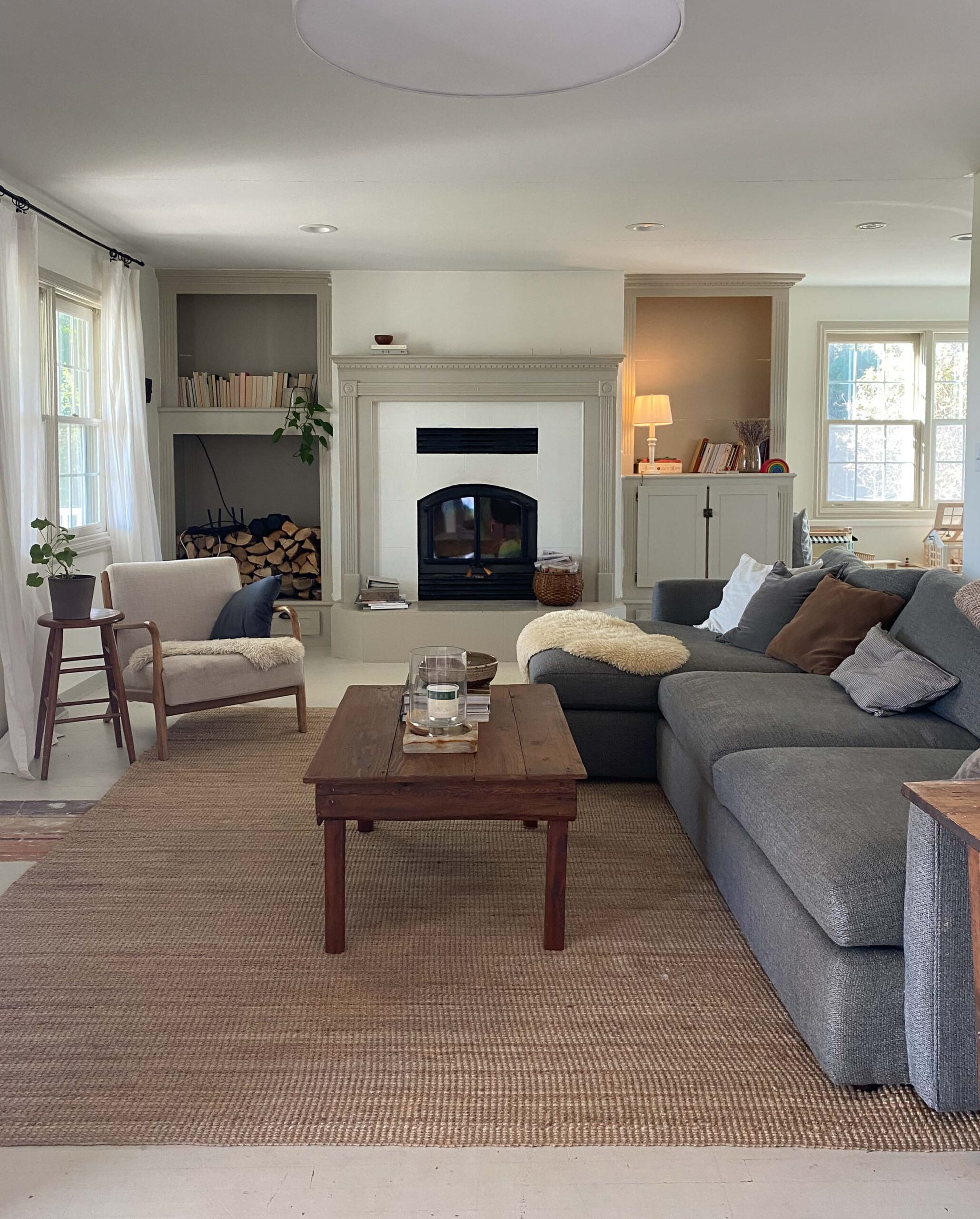Earlier this year I asked my Instagram followers (is that you?!) what they/you struggle with the most when it comes to decorating your own home. There was one overwhelming response – you struggle to pull a look together and find pieces that blend well with each other.
I hear you and understand your struggles which is why I’m trying something super fun today…
With their permission, I snapped a few photos of my in-law’s bedroom so that I could dream up a vision/design concept for their room. It’s a “What would Danica do with your space” sort of blog post! I’m sharing my ideas for the space and pulling together a few cohesive furniture pieces to virtually style their room! Although this is just a concept, I encourage your to use this as inspiration and find ways to incorporate my ideas into your home!
So consider me your virtual designer for the day! 🙂
Here’s how Chris’ parents’ bedroom looks now –
And here is my vision for the space –
“Modern traditional” is the vibe I’m going for with this design concept. Let’s pretend we took all the furniture out and we’re starting with a blank room. The first thing I do with a blank space is determine the feature wall/focal point/layout. Given the space and window/door placement, the current layout of this bedroom makes the most sense. As for a feature wall, the most natural feature wall is often the headboard wall so in this case, the navy blue wall will remain the feature wall. (Although it’s not staying blue.)
Starting with the rug…a great base for a traditional design is a Persian rug. I found a beautiful rug with green, blue, tan, and a hint of red/rust. This gives me an excellent foundation for the space and a color palette that I can use for the rest of the room!
Using my rug as a guide, I’d love to paint the whole room a dark, moody color. “Shade Grown” by Sherwin Williams is a beautiful blue-green color. And yes, I’d paint the trim and doors that same color in a satin finish. If Chris’ parents’ would allow me, I would also paint the ceiling dark too because a white ceiling in contrast with a dark wall can in fact make the room feel short. But painting the whole room one color would eliminate the line between the wall and ceiling making it indeed feel taller!
Now back to the feature wall. To continue with the traditional vibe, I’d add floor to ceiling picture frame moldings on the wall and I’d paint them the same color as my walls. It’s a subtle detail that creates a focal point without being too much of a contrast.
I actually like the headboard and footboard that is currently in their bedroom but I would modernize it by painting it a satin black using my favorite spray gun. And of course I’d apply a clear top coat to protect the paint.
The bay window is a quirky characteristic that I actually really like! I’d swap out the dresser for some built in cabinetry that doubles as a bench/storage space. It’s a perfect spot to sit while you tie your shoes! I’d add a neutral colored roman shade for the window treatment and the window nook is so cozy now!
Now let’s decorate! The walnut wood nightstands add a modern edge and a matching pair of ivory lamps give it a pop of contrast! Since the room is quite moody, I’d lighten it up with a beige quilted comforter and white sheets. A few accent pillows and a throw blanket draped at the end of the bed would complete the bedding.
With the picture frame moldings and the arched headboard, there’s no need for artwork above the bed. But I would stack a couple minimal drawing on the right wall. A mirror for dressing is never a bad idea so I’d replace the existing mirror in the corner with a stunning brass wall mounted mirror.
And that my friends is what I would do with this space! I hope you’re feeling inspired!
SHOP THIS LOOK –

Leave a Reply Cancel reply
Where behind the scenes, exclusive advice, and candid conversations are sent straight to your inbox every week.







Looks so great! How do you make the rendering?
Thank you! I used Foyr Neo and loved it!